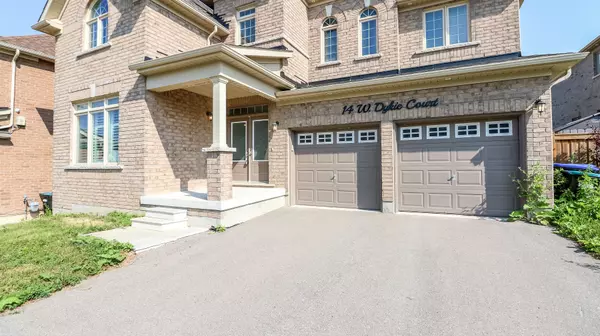$1,243,000
$1,325,000
6.2%For more information regarding the value of a property, please contact us for a free consultation.
14 W Dykie CT Bradford West Gwillimbury, ON L3Z 0Y1
5 Beds
4 Baths
Key Details
Sold Price $1,243,000
Property Type Single Family Home
Sub Type Detached
Listing Status Sold
Purchase Type For Sale
Approx. Sqft 3000-3500
Subdivision Bradford
MLS Listing ID N12296809
Sold Date 08/15/25
Style 2-Storey
Bedrooms 5
Building Age 6-15
Annual Tax Amount $7,542
Tax Year 2024
Property Sub-Type Detached
Property Description
Welcome to this 5 Bedroom/4 Bathroom Home in Sought After Bradford......close to schools, shopping, parks, and quick access to Hwy 400! The bright foyer leads you into your home, with a separate den, then a large living room/dining room combination. Across the back of the home is your modern kitchen, breakfast nook and family room with fireplace! The main floor is complete with a powder room and laundry room with inside entry to your double car garage! Take the grand staircase up to the second floor that includes a lovely primary suite with walk-in closet, and ensuite with double sinks and separate tub and shower! The remaining bedrooms have 2 bedrooms that share a bathroom and the other 2 bedrooms share another bathroom! Plenty of space for a growing family! The basement is unfinished waiting for your finishing touches!
Location
Province ON
County Simcoe
Community Bradford
Area Simcoe
Zoning R1-2*7
Rooms
Family Room Yes
Basement Full, Unfinished
Kitchen 1
Interior
Interior Features None
Cooling Central Air
Fireplaces Number 1
Fireplaces Type Family Room
Exterior
Parking Features Inside Entry, Private Double
Garage Spaces 2.0
Pool None
Roof Type Other
Lot Frontage 52.0
Lot Depth 105.14
Total Parking Spaces 4
Building
Foundation Unknown
Others
Senior Community Yes
Read Less
Want to know what your home might be worth? Contact us for a FREE valuation!

Our team is ready to help you sell your home for the highest possible price ASAP





