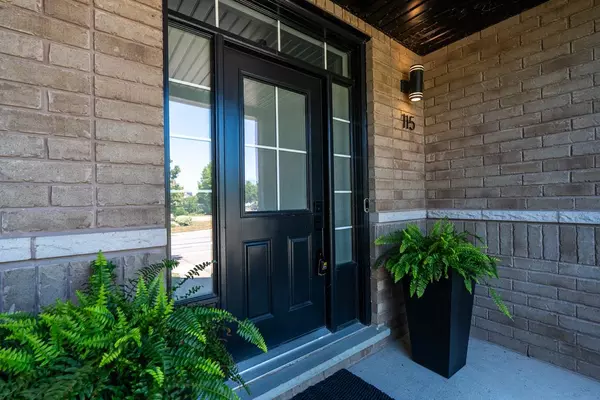$977,000
$989,900
1.3%For more information regarding the value of a property, please contact us for a free consultation.
115 James Govan DR Whitby, ON L1N 0H4
3 Beds
3 Baths
Key Details
Sold Price $977,000
Property Type Single Family Home
Sub Type Detached
Listing Status Sold
Purchase Type For Sale
Approx. Sqft 1500-2000
Subdivision Port Whitby
MLS Listing ID E12304081
Sold Date 08/08/25
Style 2-Storey
Bedrooms 3
Annual Tax Amount $7,040
Tax Year 2025
Property Sub-Type Detached
Property Description
Welcome To 115 James Govan Drive In Whitby's Sought After Waterfront Community Of Whitby Shores! This Updated 3-Bedroom, 3-Bathroom Detached Home Offers Modern Living Just Steps From The Lake. Freshly Painted And Tastefully Updated Throughout, This Home Features An Open-Concept Main Floor With Hardwood Floors, Upgraded Light Fixtures, And A Spacious Layout Ideal For Entertaining. Enjoy A Bright And Elegant Dining Area, A Cozy Family Room With A Gas Fireplace, And A Completely Renovated Eat-In Kitchen With Stainless Steel Appliances, Quartz Countertops, And A Walkout To A Large Deck And Private Backyard. Upstairs, Youll Find Hardwood Flooring Throughout, An Updated Main Bath, And Three Generous Bedrooms Including A Primary Bedroom Retreat Complete With A Walk-In Closet And A 4-Piece Ensuite. The Finished Basement Adds Bonus Space With A Den/Study Area, A Wet Bar, And A Versatile Rec Room Perfect For Relaxing Or Hosting Friends. Ideally Located Near Schools, Shopping, The Whitby GO Station, Bike Trails, The Whitby Yacht Club And More This Move-In Ready Home Blends Lifestyle And Location!
Location
Province ON
County Durham
Community Port Whitby
Area Durham
Rooms
Family Room No
Basement Finished
Kitchen 1
Interior
Interior Features None
Cooling Central Air
Exterior
Parking Features Private
Garage Spaces 1.0
Pool None
Roof Type Asphalt Shingle
Lot Frontage 29.99
Lot Depth 90.0
Total Parking Spaces 3
Building
Foundation Concrete
Others
Senior Community Yes
Read Less
Want to know what your home might be worth? Contact us for a FREE valuation!

Our team is ready to help you sell your home for the highest possible price ASAP





