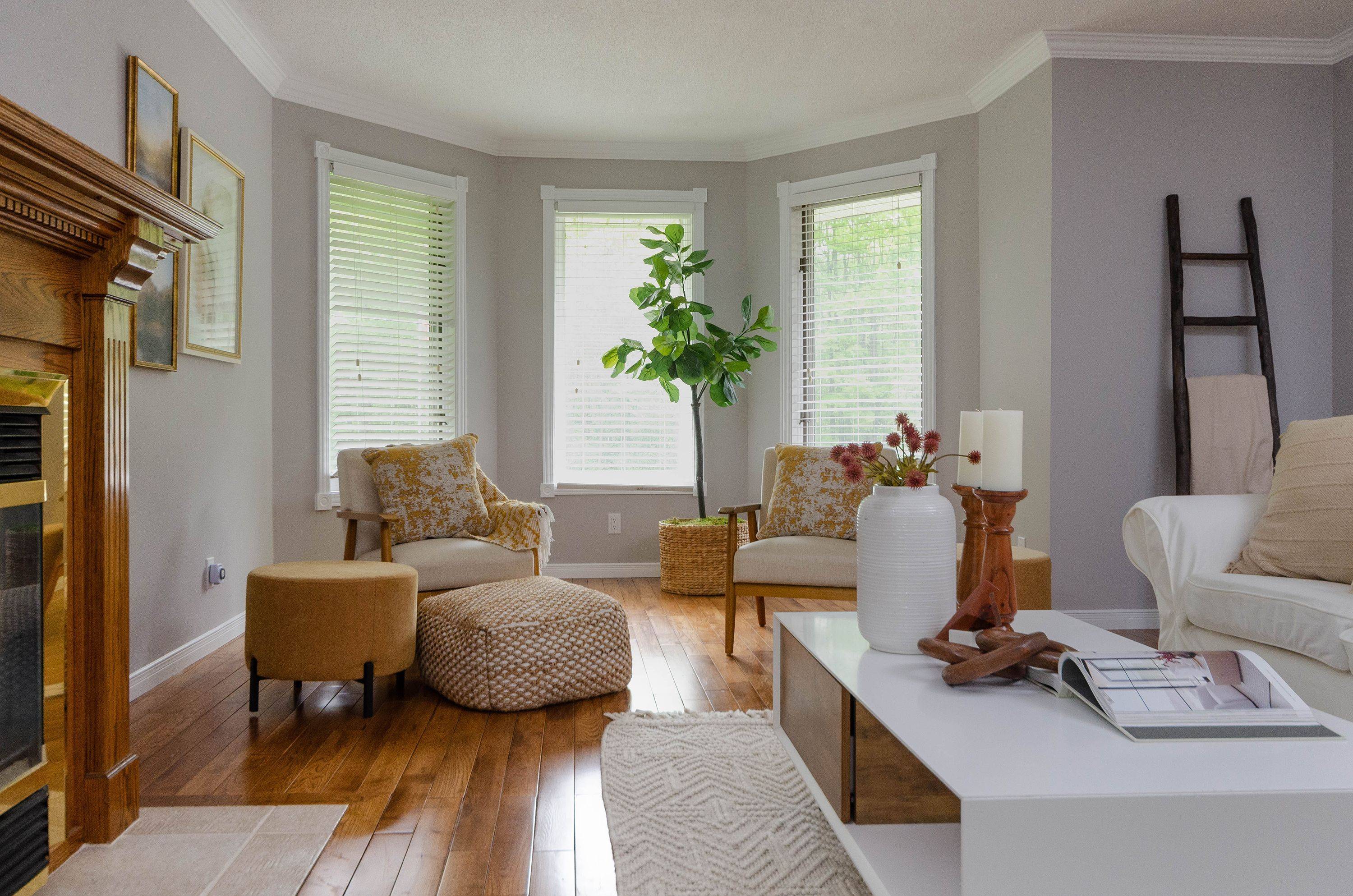$865,000
$879,900
1.7%For more information regarding the value of a property, please contact us for a free consultation.
263 Lawson RD Brighton, ON K0K 1H0
5 Beds
4 Baths
0.5 Acres Lot
Key Details
Sold Price $865,000
Property Type Single Family Home
Sub Type Detached
Listing Status Sold
Purchase Type For Sale
Approx. Sqft 1500-2000
Subdivision Rural Brighton
MLS Listing ID X12158934
Sold Date 06/27/25
Style Sidesplit 4
Bedrooms 5
Building Age 31-50
Annual Tax Amount $6,248
Tax Year 2024
Lot Size 0.500 Acres
Property Sub-Type Detached
Property Description
This private country retreat is comfortably situated among the trees. A lovely executive home with 3 + 2 bedrooms and 3 1/2 baths. Perfect for a large family and outdoor entertaining, with a walkout to a patio, inground pool and hot tub, and a triple garage/workshop. On the main floor, you'll find a large eat-in kitchen & living/dining room w/propane fireplace, 2pc bath. The ground level has a family room w/ pellet stove, sunroom & 3 pc bath. Upstairs, a primary bedroom with bonus room/office, large walk-in closet & 4 pc bath, 2 additional bedrooms and 3 pc bath. 2 more bedrooms and rec room in the basement. A fabulous location on a quiet road close to CFB Trenton, 6 minutes to Brighton, less than 10 minutes to Presqu'ile, 10 minutes to Prince Edward County and 10 minutes to the 401. Generac brand propane fired Generator with an automatic transfer switch. *The Buyer will receive a Closing bonus of $5000.00 if closed before Aug 17, 2025*
Location
Province ON
County Northumberland
Community Rural Brighton
Area Northumberland
Zoning A1
Rooms
Family Room Yes
Basement Finished with Walk-Out, Crawl Space
Kitchen 1
Separate Den/Office 2
Interior
Interior Features Auto Garage Door Remote, Sump Pump, Water Treatment, Water Softener, Water Heater Owned, Generator - Full
Cooling Central Air
Fireplaces Number 4
Fireplaces Type Electric, Pellet Stove, Propane
Exterior
Exterior Feature Hot Tub, Patio, Privacy
Parking Features Private Triple
Garage Spaces 3.0
Pool Inground
View Clear, Forest
Roof Type Asphalt Shingle
Lot Frontage 300.23
Lot Depth 200.15
Total Parking Spaces 9
Building
Foundation Poured Concrete
Others
Senior Community Yes
Read Less
Want to know what your home might be worth? Contact us for a FREE valuation!

Our team is ready to help you sell your home for the highest possible price ASAP





