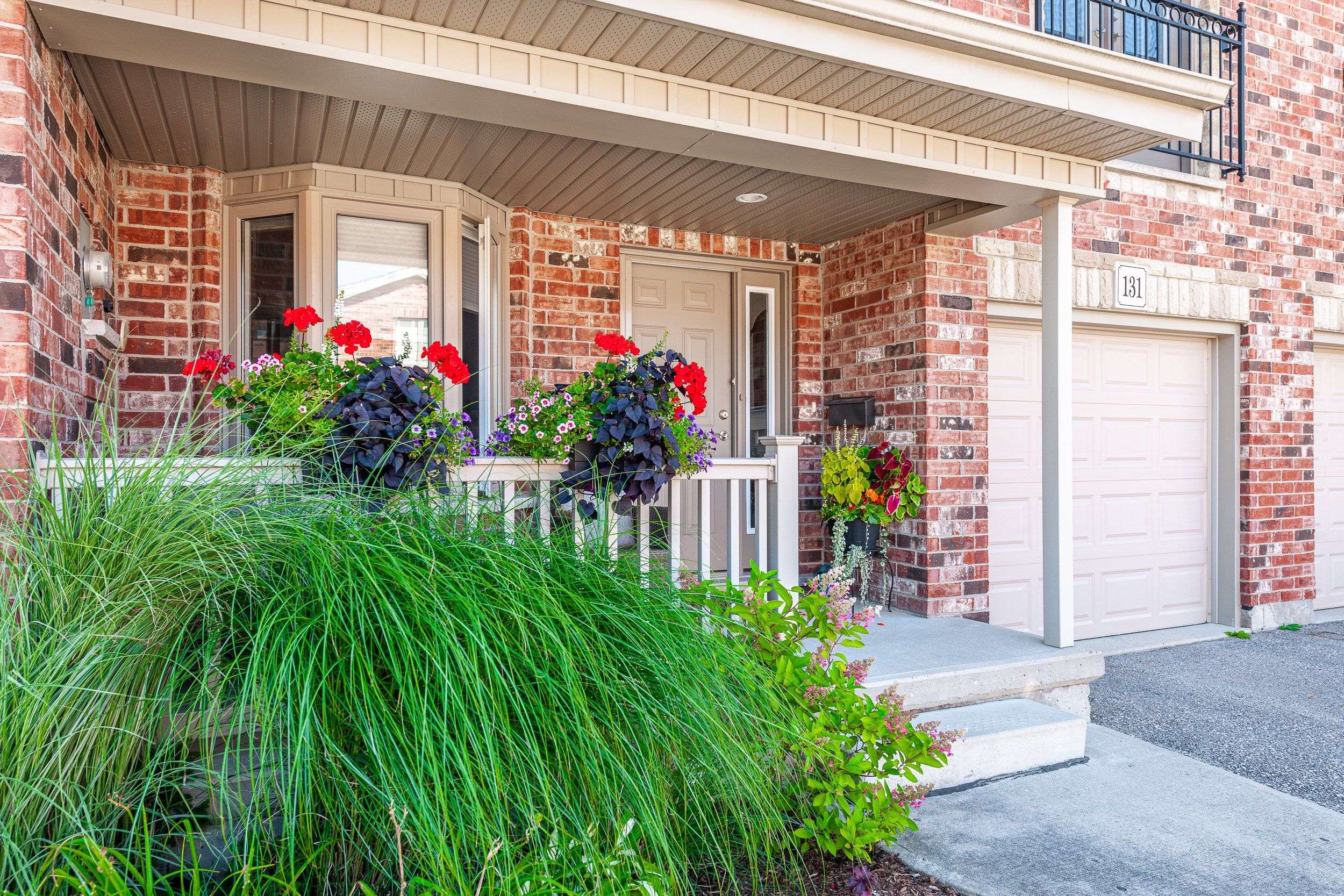$625,000
$630,000
0.8%For more information regarding the value of a property, please contact us for a free consultation.
50 Galt RD #131 Stratford, ON N5A 0B2
2 Beds
2 Baths
Key Details
Sold Price $625,000
Property Type Condo
Sub Type Condo Townhouse
Listing Status Sold
Purchase Type For Sale
Approx. Sqft 1600-1799
Subdivision Stratford
MLS Listing ID X12147126
Sold Date 06/23/25
Style Bungaloft
Bedrooms 2
HOA Fees $480
Building Age 11-15
Annual Tax Amount $4,775
Tax Year 2024
Property Sub-Type Condo Townhouse
Property Description
Desirable bungaloft condo available in sought after West Village! This 2 bedroom & 2 bathroom home is "Move In Ready". The "Open Concept" main level features include an eat in kitchen & formal dining area. Relax in the living room with gas fireplace, vaulted ceiling & access to the private rear deck. The main floor bedroom with "His & Hers" closets leads to a 3pc bath with convenient laundry. The upper level offers a cozy loft with vaulted ceiling & skylight plus a spacious bedroom with 4pc bath. Potential added living space is available in the unblemished basement. All appliances plus the washer/dryer are included! Call your REALTOR today for more details & arrange your private viewing!
Location
Province ON
County Perth
Community Stratford
Area Perth
Zoning R4(2-6)
Rooms
Family Room No
Basement Unfinished, Development Potential
Kitchen 1
Interior
Interior Features Ventilation System, Water Heater, Water Meter, Water Softener, Water Treatment
Cooling Central Air
Fireplaces Number 1
Fireplaces Type Living Room
Laundry In Bathroom
Exterior
Exterior Feature Deck, Landscaped, Porch, Year Round Living
Parking Features Private
Garage Spaces 1.0
Amenities Available BBQs Allowed, Visitor Parking
View Trees/Woods
Roof Type Asphalt Shingle
Exposure East
Total Parking Spaces 2
Balcony Terrace
Building
Foundation Concrete
Locker None
Others
Senior Community Yes
Security Features Carbon Monoxide Detectors,Smoke Detector
Pets Allowed Restricted
Read Less
Want to know what your home might be worth? Contact us for a FREE valuation!

Our team is ready to help you sell your home for the highest possible price ASAP





