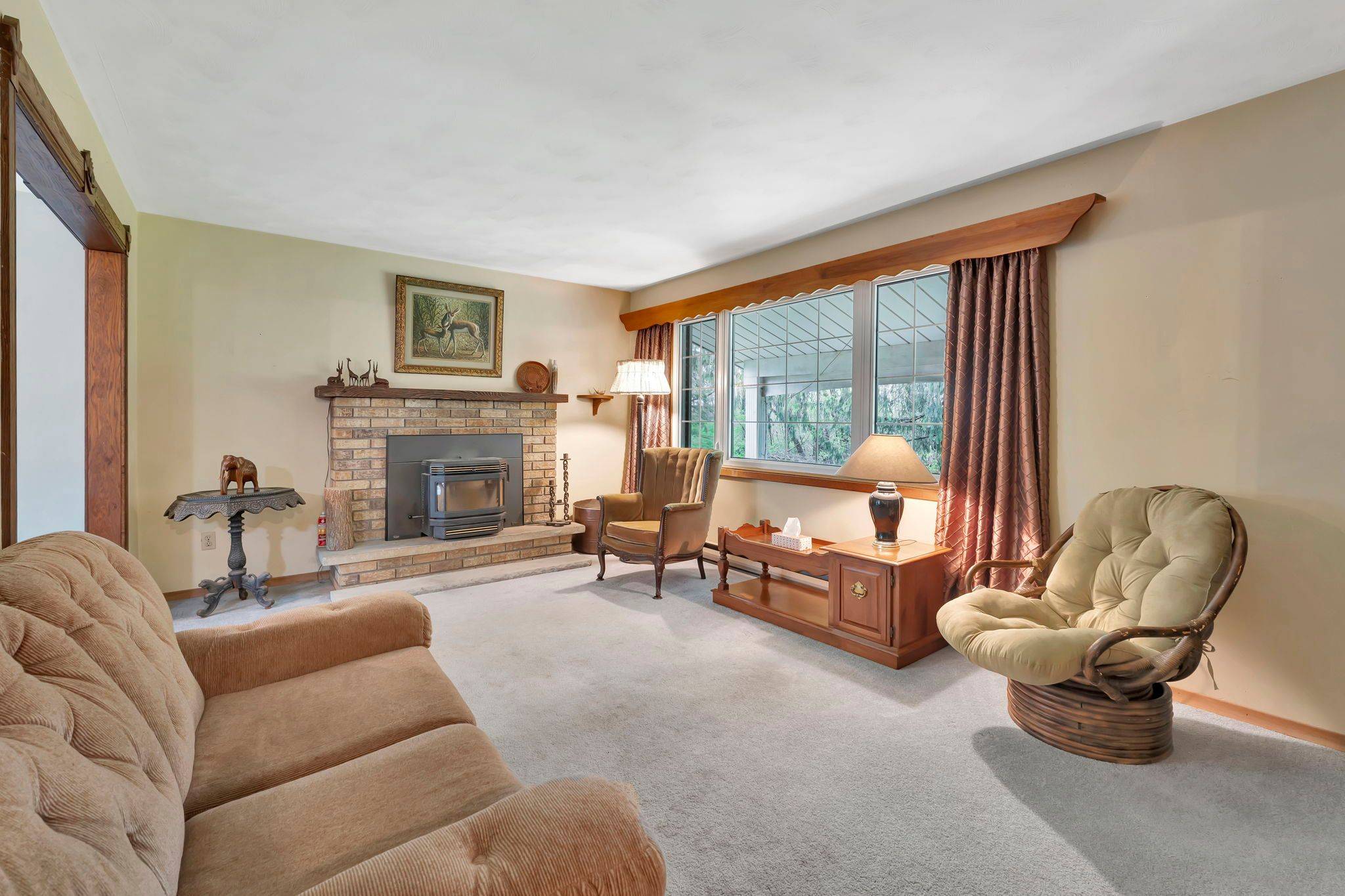$1,075,000
$1,150,000
6.5%For more information regarding the value of a property, please contact us for a free consultation.
344 Tenth Concession RD Brant, ON N0E 1E0
4 Beds
2 Baths
10 Acres Lot
Key Details
Sold Price $1,075,000
Property Type Single Family Home
Sub Type Detached
Listing Status Sold
Purchase Type For Sale
Approx. Sqft 1100-1500
Subdivision Burford
MLS Listing ID X12135685
Sold Date 05/14/25
Style Bungalow-Raised
Bedrooms 4
Building Age 51-99
Annual Tax Amount $4,713
Tax Year 2025
Lot Size 10.000 Acres
Property Sub-Type Detached
Property Description
Escape to peace and privacy with this stunning approximately 25-acre property nestled along a quiet country road. Surrounded by mature forest, this idyllic retreat offers the perfect blend of seclusion and comfort, with a spacious home, private yard, and abundant natural beauty. The well-maintained home features 4 bedrooms (3 on the main floor 1 on the lower level), and 2 full bathrooms, including a private primary suite with ensuite. Enjoy peaceful mornings and relaxing evenings in the sun-drenched solarium, overlooking your scenic backyard. The finished basement offers additional living space, perfect for a family room, home office, or flex space. Step outside to explore trails through your own forested acreage, unwind in the open yard, or simply enjoy the quiet sounds of nature surrounding you. This truly is a one-of-a-kind property. Don't miss the chance to make it yours!
Location
Province ON
County Brant
Community Burford
Area Brant
Zoning A,OS
Rooms
Family Room Yes
Basement Partially Finished, Separate Entrance
Kitchen 1
Separate Den/Office 1
Interior
Interior Features In-Law Capability, Primary Bedroom - Main Floor
Cooling Other
Fireplaces Number 2
Fireplaces Type Wood, Living Room, Pellet Stove
Exterior
Exterior Feature Privacy
Parking Features Circular Drive, Private
Garage Spaces 1.0
Pool None
View Forest
Roof Type Asphalt Shingle
Lot Frontage 1132.0
Lot Depth 512.0
Total Parking Spaces 6
Building
Foundation Poured Concrete
Others
Senior Community Yes
Read Less
Want to know what your home might be worth? Contact us for a FREE valuation!

Our team is ready to help you sell your home for the highest possible price ASAP





