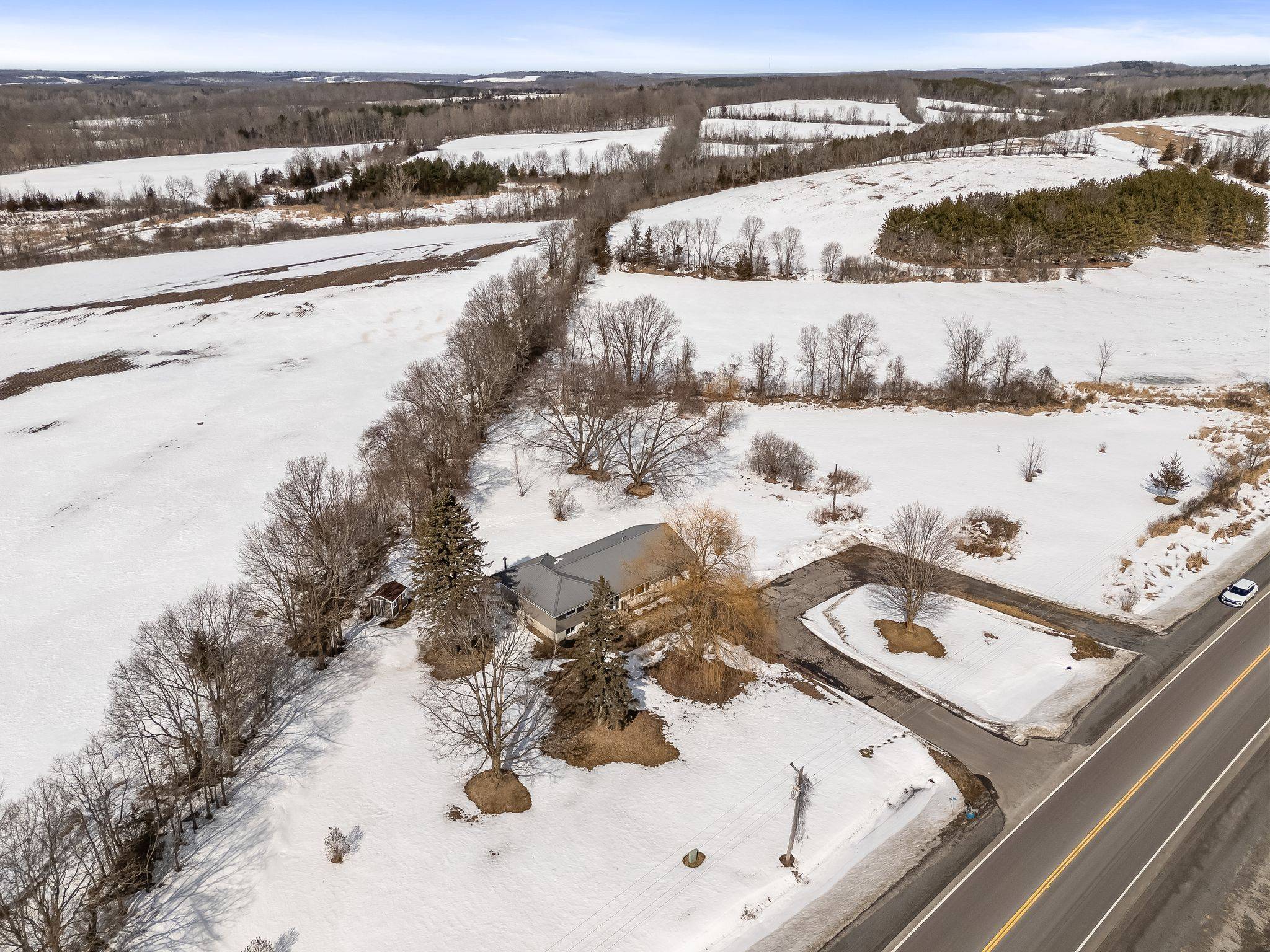$660,000
$679,999
2.9%For more information regarding the value of a property, please contact us for a free consultation.
3213 37 RD Belleville, ON K0K 2Y0
5 Beds
2 Baths
2 Acres Lot
Key Details
Sold Price $660,000
Property Type Single Family Home
Sub Type Detached
Listing Status Sold
Purchase Type For Sale
Subdivision Thurlow Ward
MLS Listing ID X12017958
Sold Date 03/21/25
Style Sidesplit 4
Bedrooms 5
Annual Tax Amount $3,216
Tax Year 2024
Lot Size 2.000 Acres
Property Sub-Type Detached
Property Description
Welcome to 3213 Highway 37, just under 15 minutes north of Belleville on just under 2 acres with an expansive driveway and attached Garage. This home features a recently renovated main floor with an open concept living space and an abundance of pot lights. Massive modern fireplace adorns the Living room wall while also enjoying a large window drawing in natural light. The Kitchen feature quartz counters and a centre island with breakfast bar. The Dining room enjoys a walk out to the garden and open sight-lines of the entire space. Updated Bathroom with floating cabinet featuring double sinks and large walk in Shower. The Upper Level includes three Bedrooms, each with a closet and window. The Lower Level Bathroom is bright and includes a Bathtub with Shower, illuminated mirror and pot lights. The Lower Level also boasts a Kitchenette, perfect for an in-law suite set-up or entertaining overflow, long with two Bedrooms with closets and windows. Access to the Garage from the Lower Level. This property has 2 heat pumps & a propane Furnice.
Location
Province ON
County Hastings
Community Thurlow Ward
Area Hastings
Rooms
Family Room No
Basement Finished with Walk-Out
Kitchen 2
Separate Den/Office 2
Interior
Interior Features Carpet Free, In-Law Suite, Sump Pump, Water Heater
Cooling Wall Unit(s)
Fireplaces Number 1
Fireplaces Type Living Room
Exterior
Exterior Feature Deck, Landscaped
Garage Spaces 1.5
Pool None
Roof Type Metal
Lot Frontage 685.81
Lot Depth 428.0
Total Parking Spaces 13
Building
Foundation Concrete
Others
Senior Community Yes
Read Less
Want to know what your home might be worth? Contact us for a FREE valuation!

Our team is ready to help you sell your home for the highest possible price ASAP





