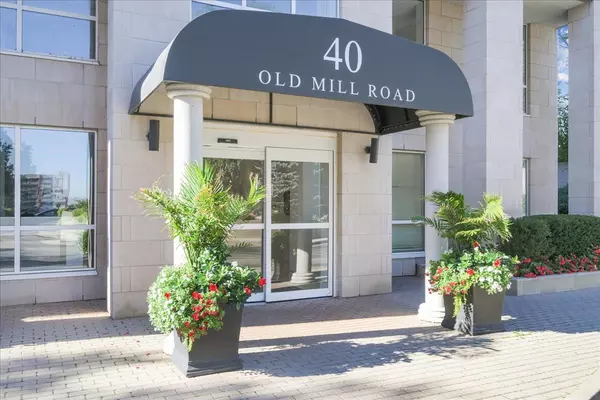REQUEST A TOUR If you would like to see this home without being there in person, select the "Virtual Tour" option and your agent will contact you to discuss available opportunities.
In-PersonVirtual Tour

$ 559,000
Est. payment | /mo
2 Beds
1 Bath
$ 559,000
Est. payment | /mo
2 Beds
1 Bath
Key Details
Property Type Condo
Sub Type Condo Apartment
Listing Status Active
Purchase Type For Sale
Approx. Sqft 800-899
Subdivision 1013 - Oo Old Oakville
MLS Listing ID W12456222
Style Apartment
Bedrooms 2
HOA Fees $720
Annual Tax Amount $2,779
Tax Year 2025
Property Sub-Type Condo Apartment
Property Description
Bright & Spacious 1-Bedroom + Den in Prime Oakville Location!Over 800 sq. ft. of thoughtfully designed space in a quiet, well-managed building with an extremely accommodating live-in superintendent. Just steps from Oakville GO and walking distance to Whole Foods, Shoppers, Beertown, Indigo, LCBO, and more. Floor-to-ceiling windows fill the open living/dining area with natural light and offer unobstructed skyline views. The large bedroom features his & hers walk-in closets, and the versatile den makes the perfect home office or reading nook. Residents enjoy access to a sun-filled indoor pool, party room, and a beautifully landscaped back garden with BBQsdirectly across from 14 Mile Creek and its scenic walking trails.An amazing opportunity to own in one of Oakvilles most desirable, walkable neighbourhoods!
Location
Province ON
County Halton
Community 1013 - Oo Old Oakville
Area Halton
Rooms
Basement None
Kitchen 1
Interior
Interior Features Separate Heating Controls
Cooling Central Air
Inclusions Fridge, stove, dishwasher, washer, dryer Light fixtures Parking spaces, locker
Laundry In-Suite Laundry
Exterior
Parking Features Underground
Garage Spaces 2.0
Exposure North West
Total Parking Spaces 2
Balcony Juliette
Building
Building Age 16-30
Lited by REAL BROKER ONTARIO LTD.






