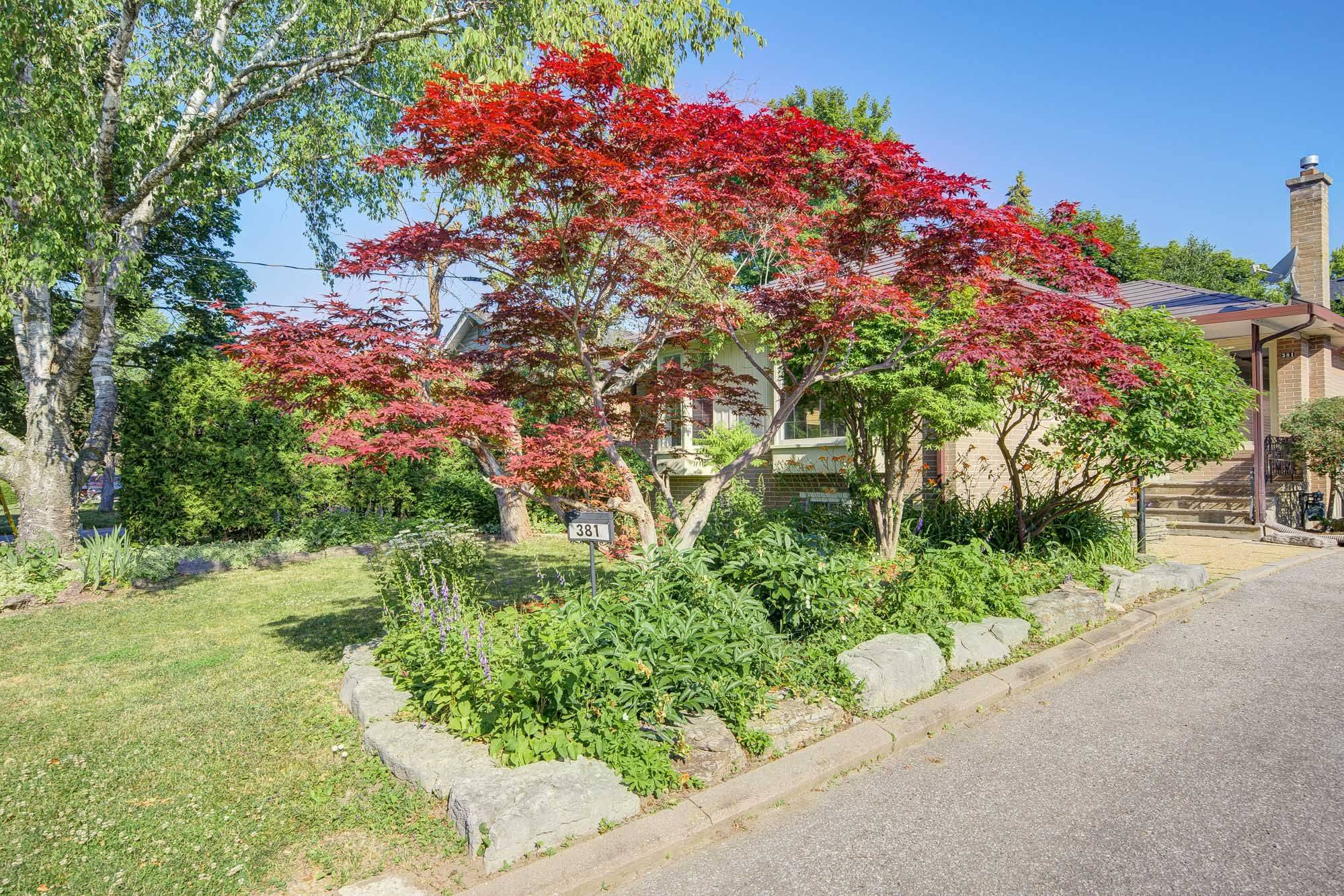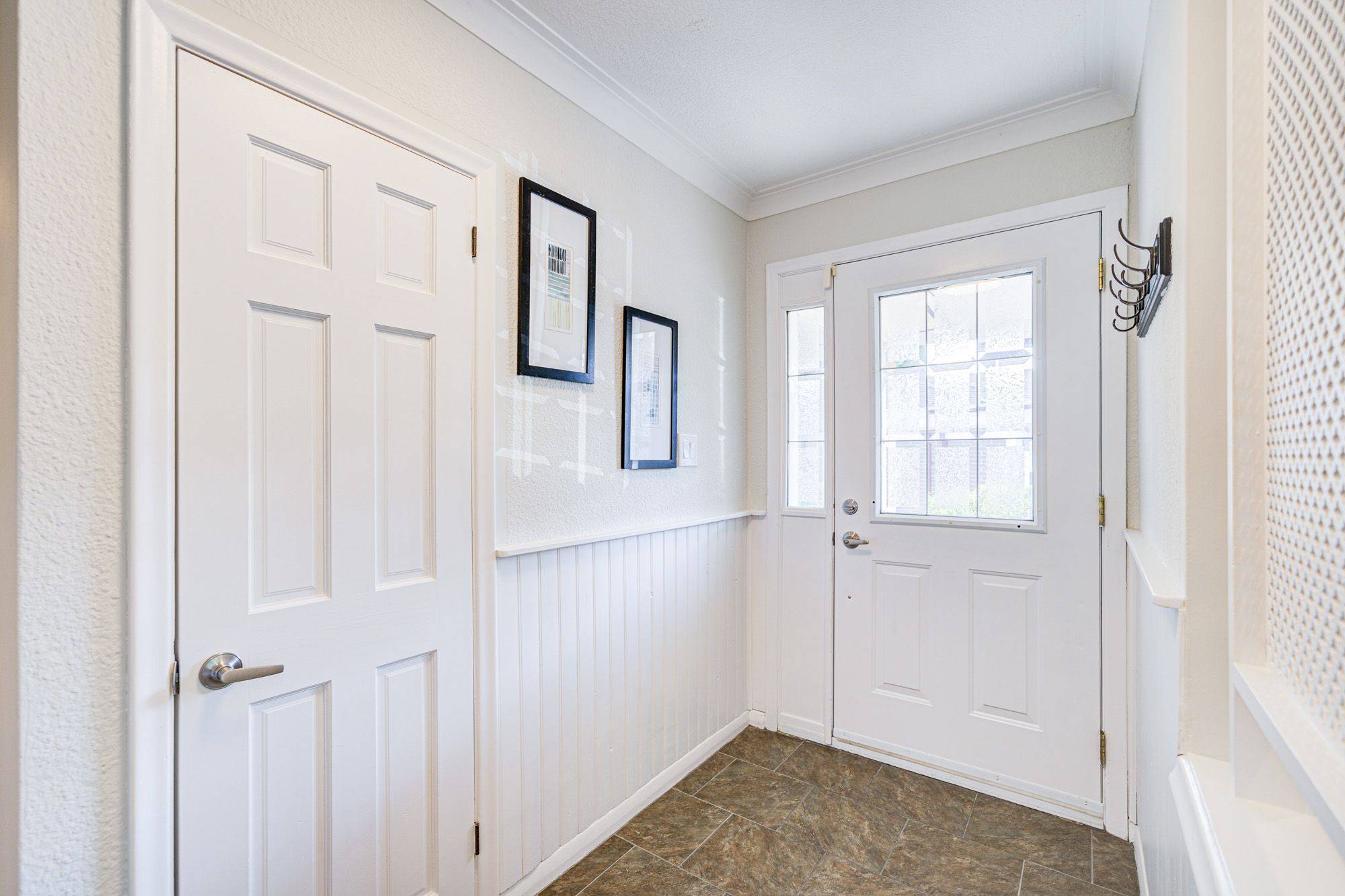4 Beds
2 Baths
4 Beds
2 Baths
Key Details
Property Type Single Family Home
Sub Type Detached
Listing Status Active
Purchase Type For Sale
Approx. Sqft 1100-1500
Subdivision Crosby
MLS Listing ID N12266305
Style Bungalow
Bedrooms 4
Annual Tax Amount $5,498
Tax Year 2025
Property Sub-Type Detached
Property Description
Location
Province ON
County York
Community Crosby
Area York
Rooms
Family Room Yes
Basement Apartment, Separate Entrance
Kitchen 1
Separate Den/Office 1
Interior
Interior Features Auto Garage Door Remote, Carpet Free, Primary Bedroom - Main Floor, Water Heater Owned
Cooling Central Air
Fireplaces Number 1
Inclusions S/S appliance, CAC, GDO, Furnace (owned 2013), HWT (owned 2018), Leaffilter Gutter Guard (2013)
Exterior
Exterior Feature Landscaped, Porch
Parking Features Private
Garage Spaces 2.0
Pool None
Roof Type Metal
Lot Frontage 50.0
Lot Depth 130.0
Total Parking Spaces 6
Building
Foundation Concrete
Others
Senior Community Yes
ParcelsYN No






