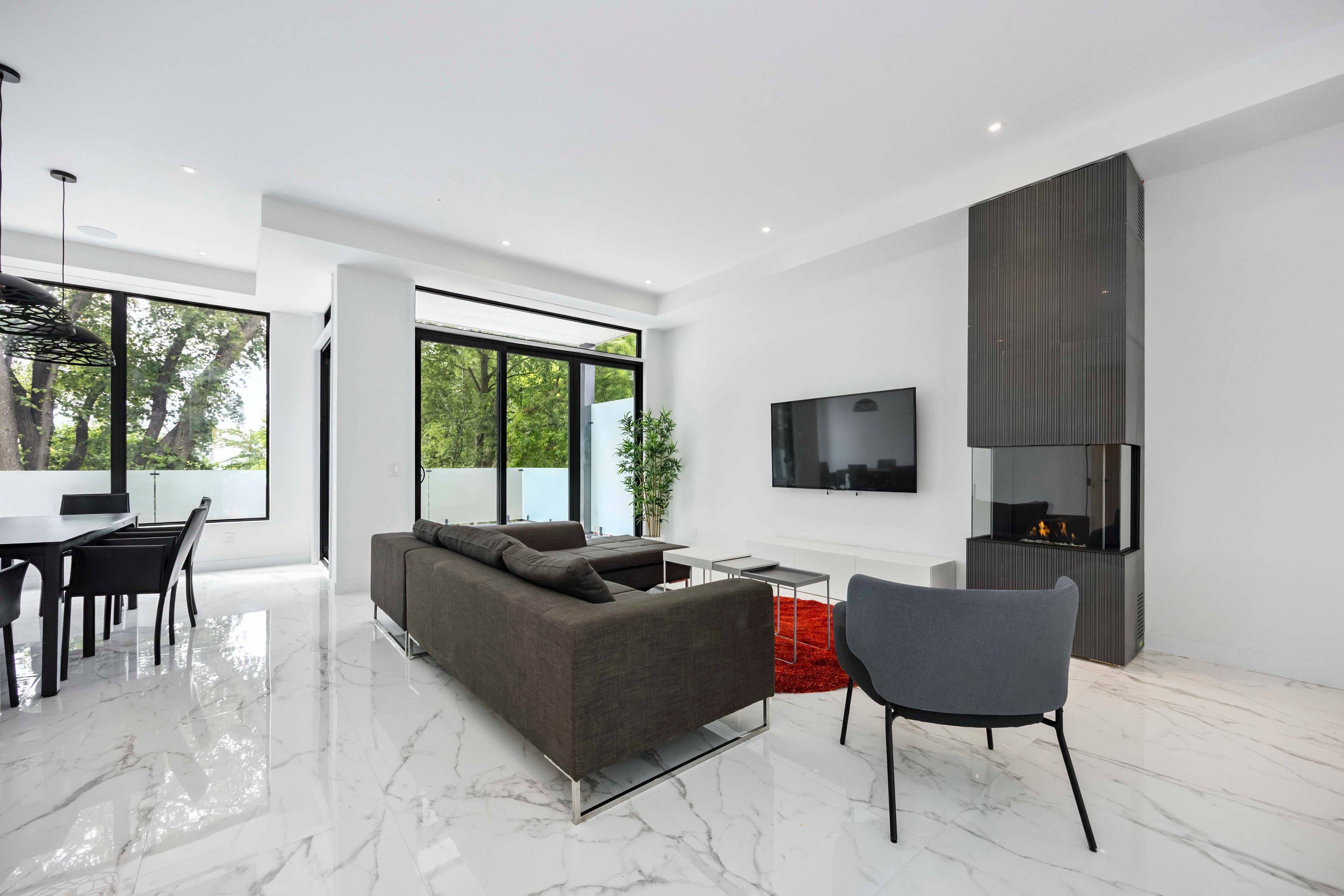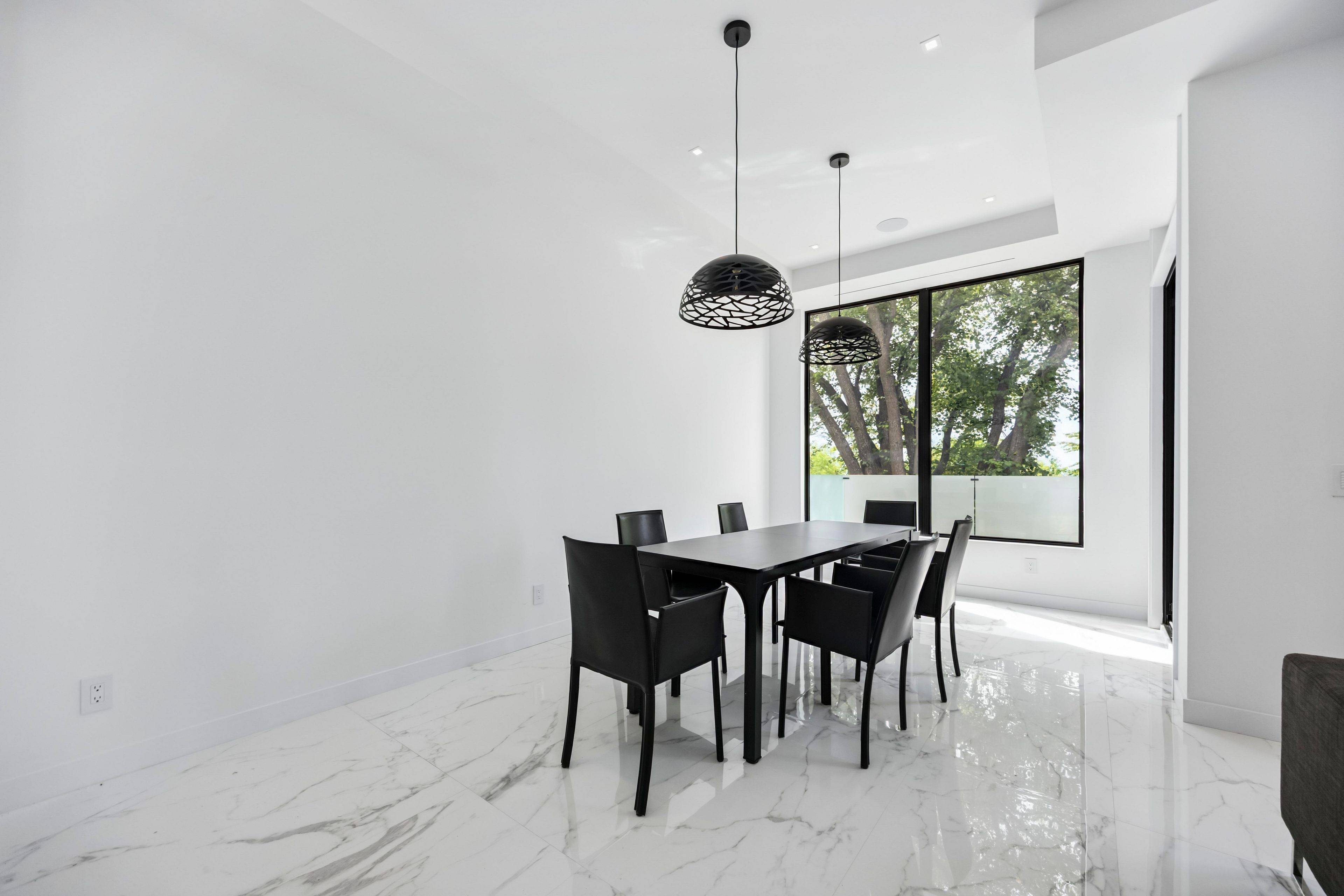5 Beds
5 Baths
5 Beds
5 Baths
Key Details
Property Type Single Family Home
Sub Type Detached
Listing Status Active
Purchase Type For Sale
Approx. Sqft 3000-3500
Subdivision Corso Italia-Davenport
MLS Listing ID W12263045
Style 3-Storey
Bedrooms 5
Annual Tax Amount $8,369
Tax Year 2024
Property Sub-Type Detached
Property Description
Location
Province ON
County Toronto
Community Corso Italia-Davenport
Area Toronto
Rooms
Family Room Yes
Basement Finished with Walk-Out
Kitchen 1
Interior
Interior Features Built-In Oven, Auto Garage Door Remote, In-Law Capability
Cooling Central Air
Fireplaces Type Natural Gas
Fireplace Yes
Heat Source Gas
Exterior
Exterior Feature Lawn Sprinkler System, Patio
Parking Features Private
Garage Spaces 1.0
Pool None
Waterfront Description None
Roof Type Membrane
Lot Frontage 28.9
Lot Depth 165.87
Total Parking Spaces 3
Building
Foundation Poured Concrete
Others
Virtual Tour https://tours.snaphouss.com/91regalroadtorontoon?b=0






