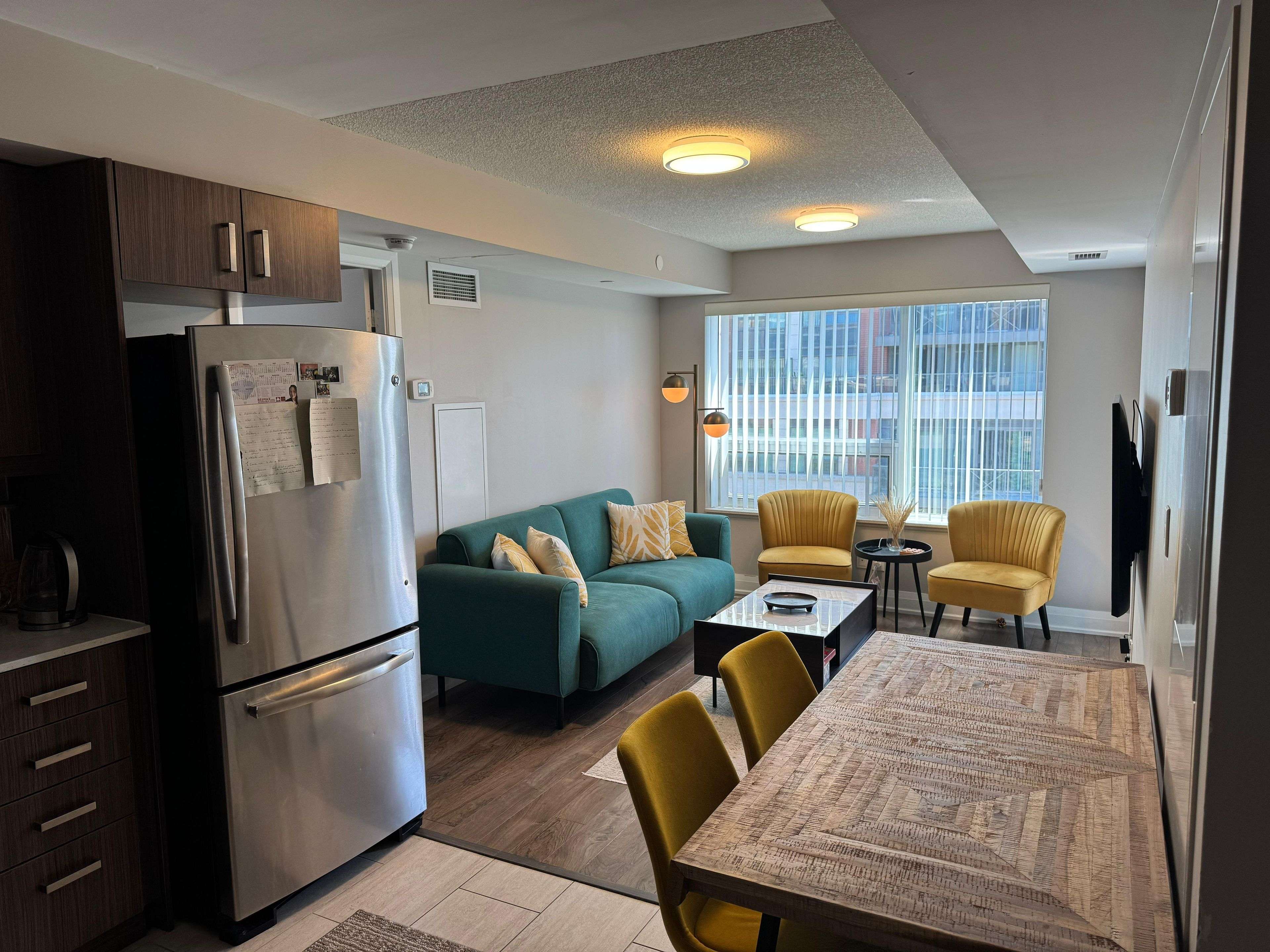REQUEST A TOUR If you would like to see this home without being there in person, select the "Virtual Tour" option and your advisor will contact you to discuss available opportunities.
In-PersonVirtual Tour
$ 2,900
2 Beds
2 Baths
$ 2,900
2 Beds
2 Baths
Key Details
Property Type Condo
Sub Type Condo Apartment
Listing Status Active
Purchase Type For Rent
Approx. Sqft 700-799
Subdivision Unionville
MLS Listing ID N12254687
Style Apartment
Bedrooms 2
Building Age New
Property Sub-Type Condo Apartment
Property Description
"Uptown Markham" Great Unique Floor Plan With 4 Large Windows. Leed Building Design Maximizes Energy Efficiency!! Open, Panoramic, North-East View, Very Bright And Sun-Filled. Unit Includes A Large Private 260 S.F Terrance And A 40 S.F Balcony. Two Full Bathrooms - Includes A Large Glass Shower In Second Bathroom. Spectacular Amenities: Indoor Pool, Exercise Room, Party/Meeting Room, Computer Room. 24 Hours Concierge And More. Minutes To Hwy 404 And 407.
Location
Province ON
County York
Community Unionville
Area York
Rooms
Family Room No
Basement None
Kitchen 1
Interior
Interior Features Carpet Free, Primary Bedroom - Main Floor
Heating Yes
Cooling Central Air
Fireplace No
Heat Source Gas
Exterior
Parking Features Underground
Exposure East
Total Parking Spaces 1
Balcony Open
Building
Story 5
Unit Features Golf,Park,Public Transit,Rec./Commun.Centre,School
Locker Owned
New Construction true
Others
Pets Allowed No
Listed by JDL REALTY INC.






