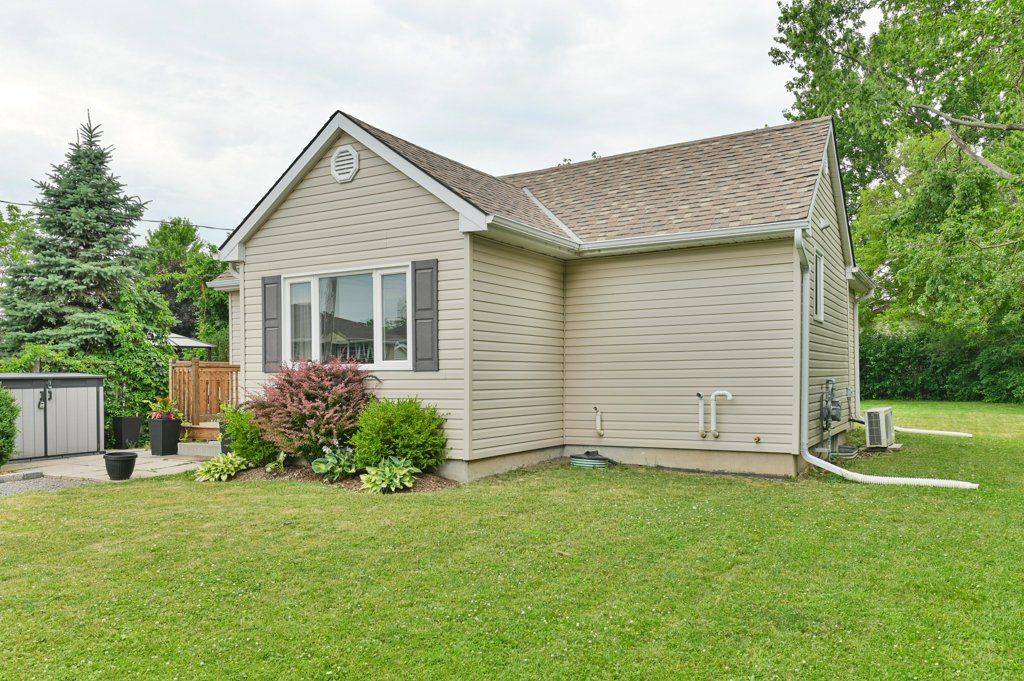2 Beds
1 Bath
2 Beds
1 Bath
Key Details
Property Type Single Family Home
Sub Type Detached
Listing Status Active
Purchase Type For Sale
Approx. Sqft 700-1100
Subdivision Thurlow Ward
MLS Listing ID X12254688
Style Bungalow
Bedrooms 2
Building Age 51-99
Annual Tax Amount $2,995
Tax Year 2025
Property Sub-Type Detached
Property Description
Location
Province ON
County Hastings
Community Thurlow Ward
Area Hastings
Rooms
Family Room No
Basement Unfinished
Kitchen 1
Interior
Interior Features None
Cooling Central Air
Fireplace No
Heat Source Gas
Exterior
Exterior Feature Deck, Landscaped
Parking Features Front Yard Parking
Garage Spaces 1.0
Pool None
View Panoramic
Roof Type Asphalt Shingle
Topography Flat
Lot Frontage 66.39
Lot Depth 146.51
Total Parking Spaces 3
Building
Unit Features Hospital,School Bus Route
Foundation Block, Unknown
Others
Security Features Alarm System,Smoke Detector
Virtual Tour https://unbranded.youriguide.com/17_holden_st_belleville_on/






