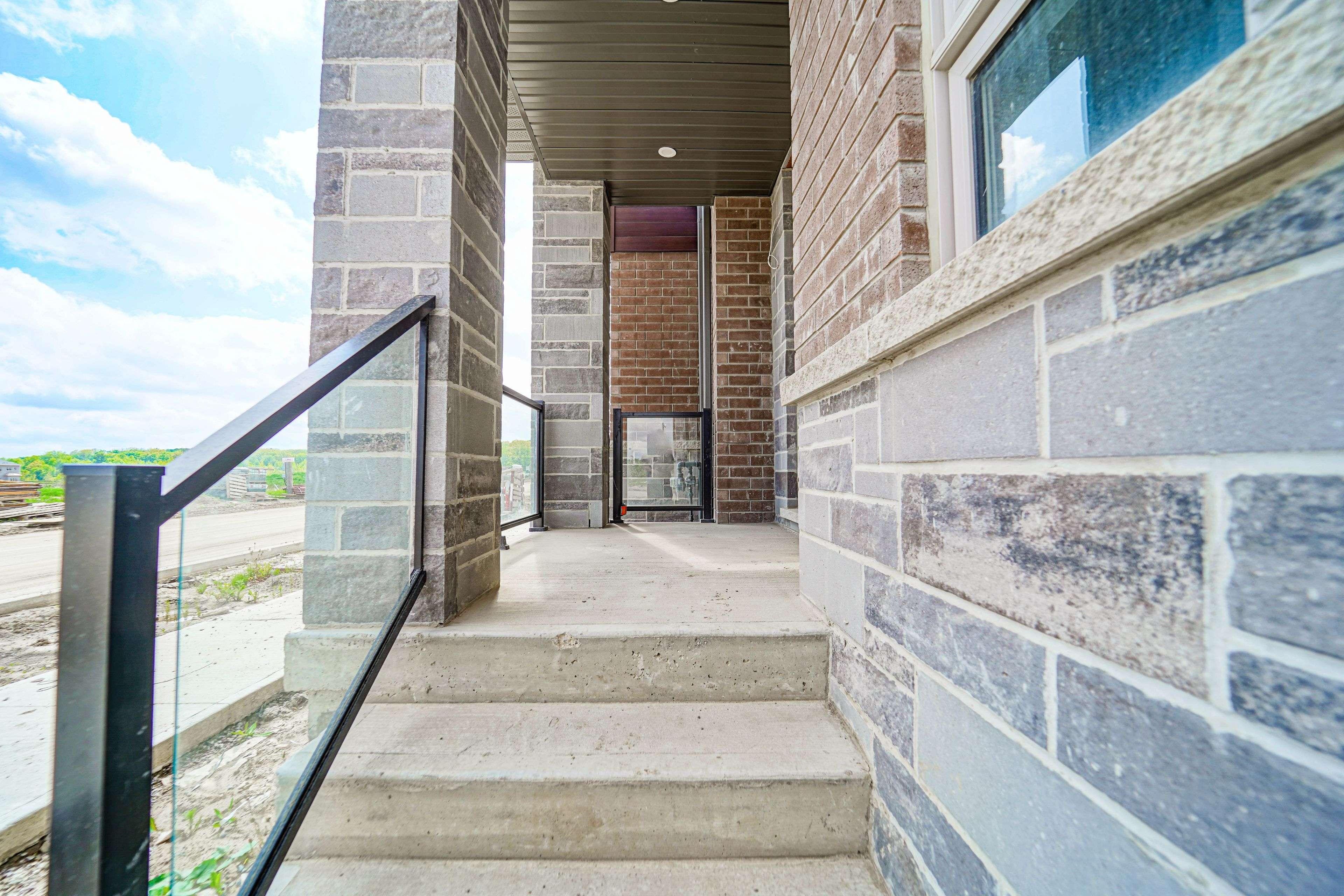4 Beds
5 Baths
4 Beds
5 Baths
Key Details
Property Type Single Family Home
Sub Type Detached
Listing Status Active
Purchase Type For Rent
Approx. Sqft 3000-3500
Subdivision Rural Richmond Hill
MLS Listing ID N12254580
Style 2-Storey
Bedrooms 4
Building Age 0-5
Property Sub-Type Detached
Property Description
Location
Province ON
County York
Community Rural Richmond Hill
Area York
Rooms
Family Room Yes
Basement Full, Walk-Up
Kitchen 0
Interior
Interior Features Countertop Range
Cooling Central Air
Fireplaces Type Natural Gas
Fireplace Yes
Heat Source Gas
Exterior
Parking Features Private Double
Garage Spaces 2.0
Pool None
Roof Type Asphalt Shingle
Lot Frontage 39.17
Lot Depth 88.65
Total Parking Spaces 6
Building
Unit Features Clear View,Place Of Worship,Rec./Commun.Centre
Foundation Concrete Block
Others
Security Features Smoke Detector






