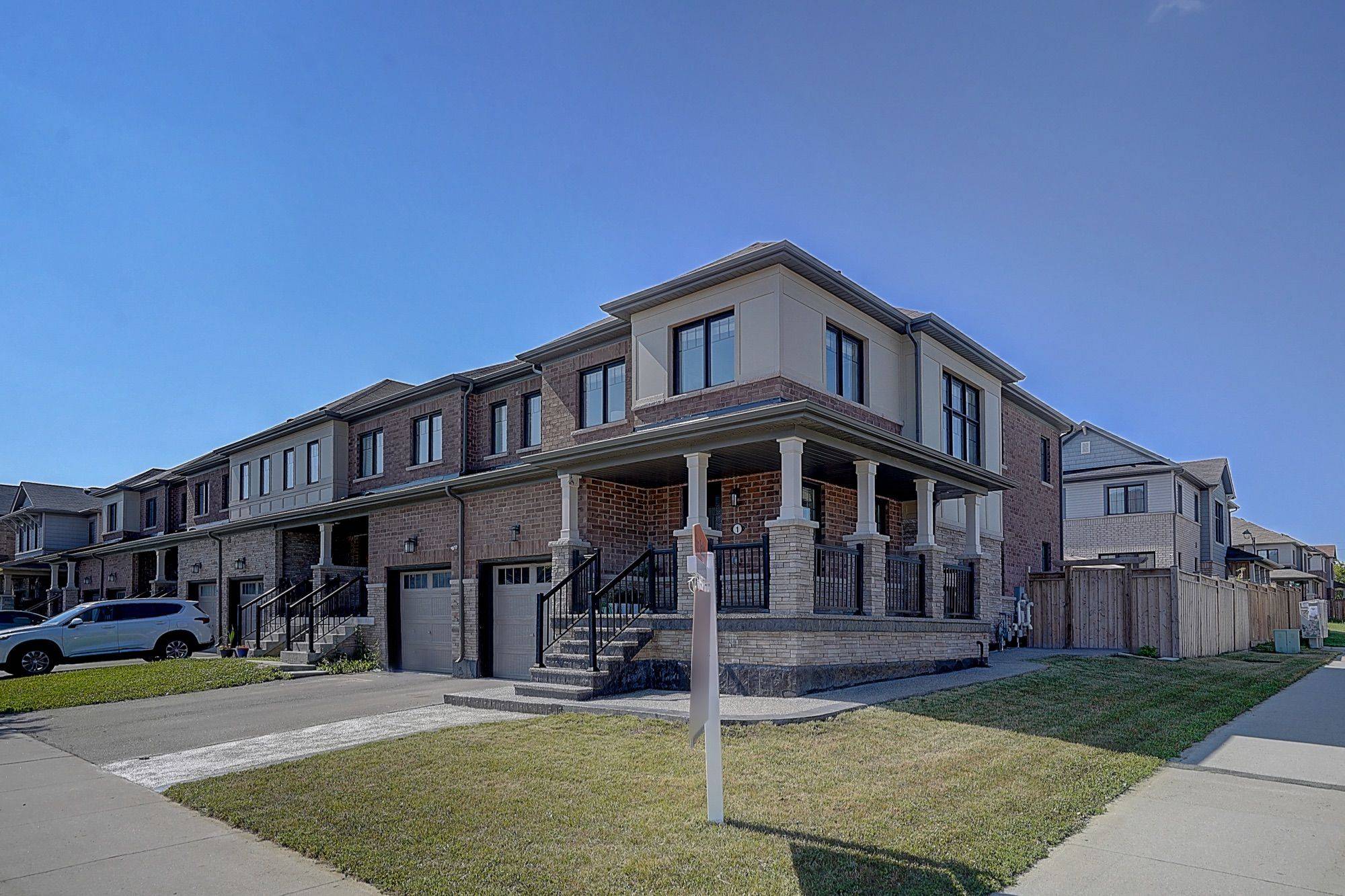3 Beds
3 Baths
3 Beds
3 Baths
Key Details
Property Type Townhouse
Sub Type Att/Row/Townhouse
Listing Status Active
Purchase Type For Sale
Approx. Sqft 1500-2000
Subdivision Stoney Creek
MLS Listing ID X12252623
Style 2-Storey
Bedrooms 3
Building Age 6-15
Annual Tax Amount $5,029
Tax Year 2025
Property Sub-Type Att/Row/Townhouse
Property Description
Location
Province ON
County Hamilton
Community Stoney Creek
Area Hamilton
Rooms
Family Room No
Basement Unfinished
Kitchen 1
Interior
Interior Features Carpet Free
Heating Yes
Cooling Central Air
Fireplace No
Heat Source Gas
Exterior
Parking Features Private
Garage Spaces 1.0
Pool None
Waterfront Description None
Roof Type Unknown
Lot Frontage 27.13
Lot Depth 92.02
Total Parking Spaces 2
Building
Unit Features Beach,Greenbelt/Conservation,Park,Public Transit,Rec./Commun.Centre,School
Foundation Brick
Others
Virtual Tour https://www.tsstudio.ca/1-prestwick-st






