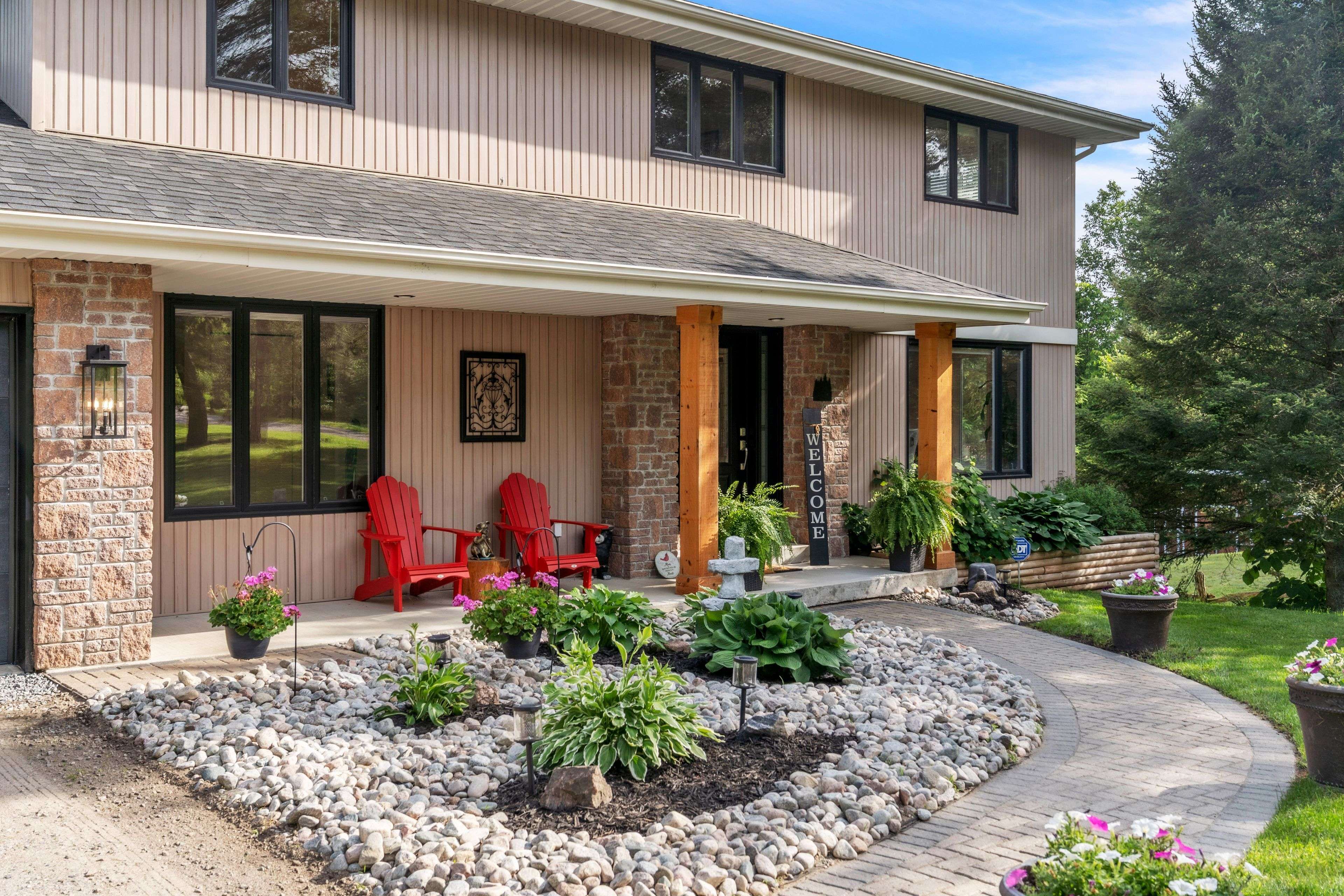3 Beds
4 Baths
0.5 Acres Lot
3 Beds
4 Baths
0.5 Acres Lot
Key Details
Property Type Single Family Home
Sub Type Detached
Listing Status Active
Purchase Type For Sale
Approx. Sqft 2000-2500
Subdivision East Ferris
MLS Listing ID X12246902
Style 2-Storey
Bedrooms 3
Building Age 16-30
Annual Tax Amount $6,200
Tax Year 2025
Lot Size 0.500 Acres
Property Sub-Type Detached
Property Description
Location
Province ON
County Nipissing
Community East Ferris
Area Nipissing
Zoning RS
Body of Water Lake Nosbonsing
Rooms
Family Room Yes
Basement Finished, Finished with Walk-Out
Kitchen 1
Interior
Interior Features Auto Garage Door Remote, Generator - Partial, In-Law Capability
Cooling Central Air
Fireplaces Number 1
Fireplaces Type Electric
Inclusions Induction stove, range hood, fridge, dishwasher, washer, dryer, generac generator, garden shed
Exterior
Exterior Feature Deck, Landscaped, Patio, Privacy
Parking Features Private
Garage Spaces 2.0
Pool None
Waterfront Description Dock
View Lake
Roof Type Asphalt Shingle
Road Frontage Municipal Road
Lot Frontage 110.0
Lot Depth 252.0
Total Parking Spaces 10
Building
Foundation Concrete Block
Others
Senior Community Yes






