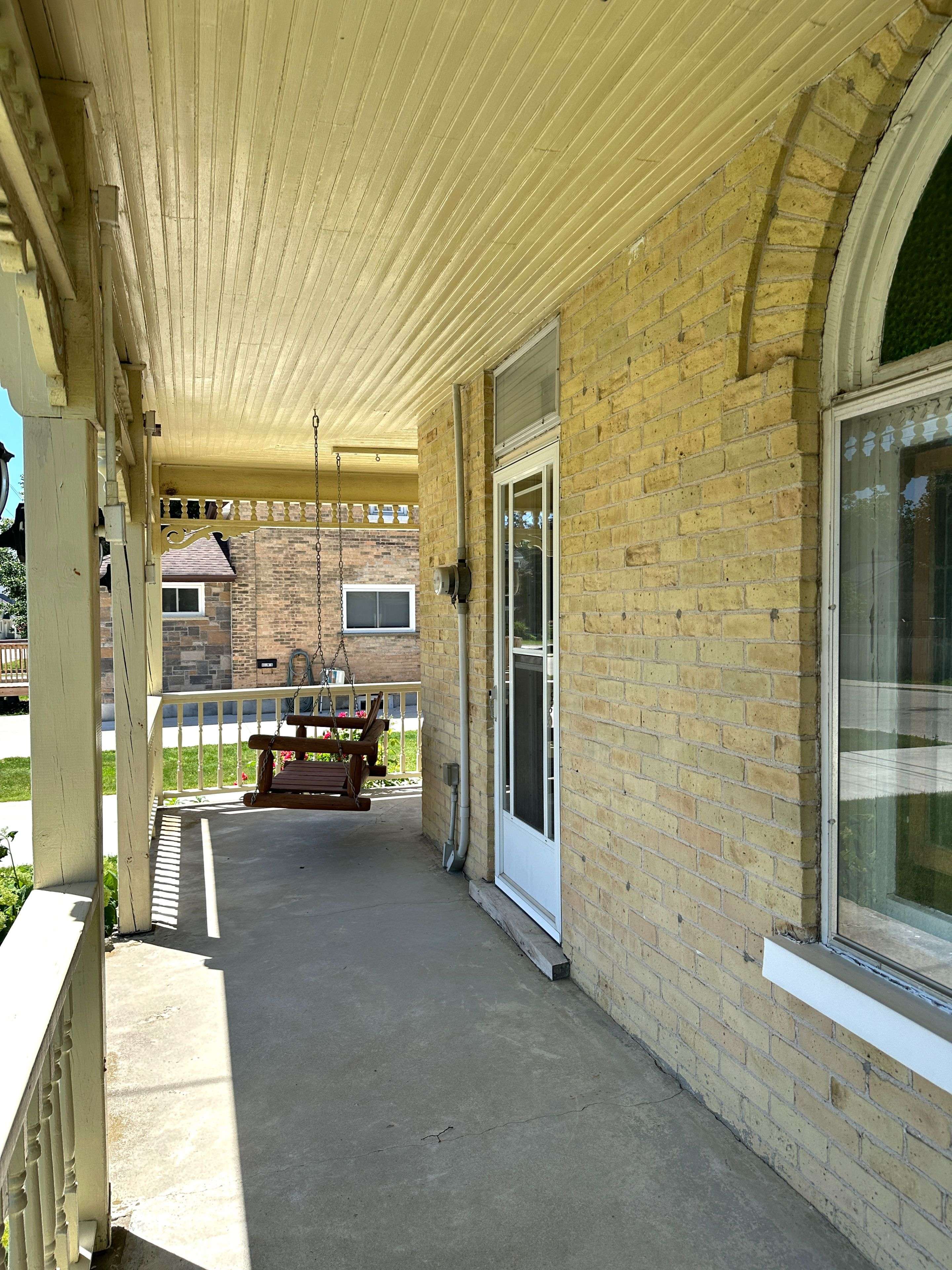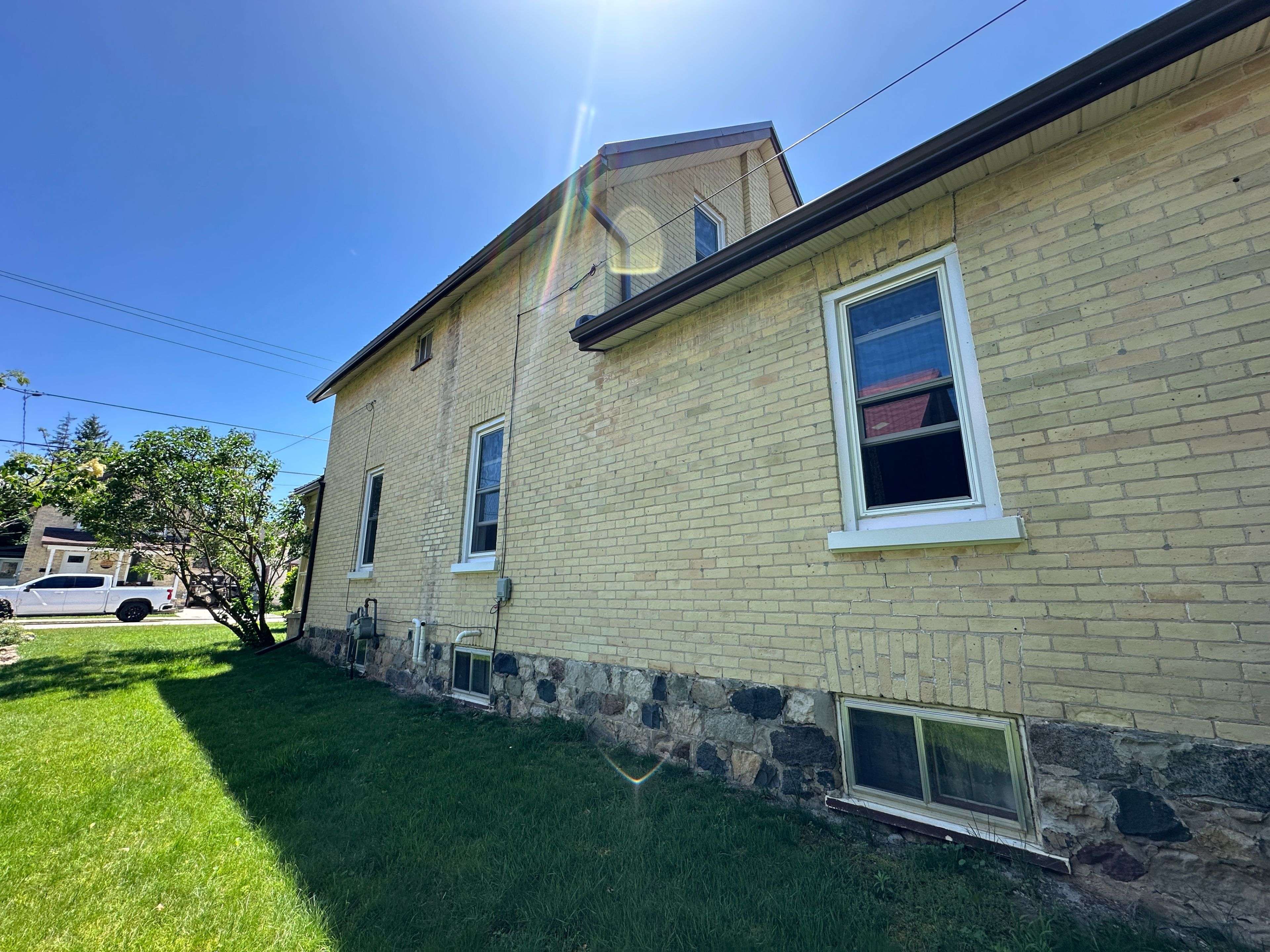4 Beds
3 Baths
4 Beds
3 Baths
Key Details
Property Type Single Family Home
Sub Type Detached
Listing Status Active
Purchase Type For Sale
Approx. Sqft 1100-1500
Subdivision Hanover
MLS Listing ID X12240719
Style 1 1/2 Storey
Bedrooms 4
Building Age 100+
Annual Tax Amount $2,212
Tax Year 2025
Property Sub-Type Detached
Property Description
Location
Province ON
County Grey County
Community Hanover
Area Grey County
Rooms
Family Room No
Basement Unfinished
Kitchen 1
Interior
Interior Features Air Exchanger, Auto Garage Door Remote, Carpet Free, Storage, Water Heater Owned, Water Softener, Workbench
Cooling None
Fireplace No
Heat Source Gas
Exterior
Exterior Feature Deck, Porch
Parking Features Private
Garage Spaces 1.0
Pool None
Roof Type Metal,Asphalt Shingle
Lot Frontage 59.4
Lot Depth 165.0
Total Parking Spaces 5
Building
Unit Features School,Park,Place Of Worship,Library
Foundation Stone






