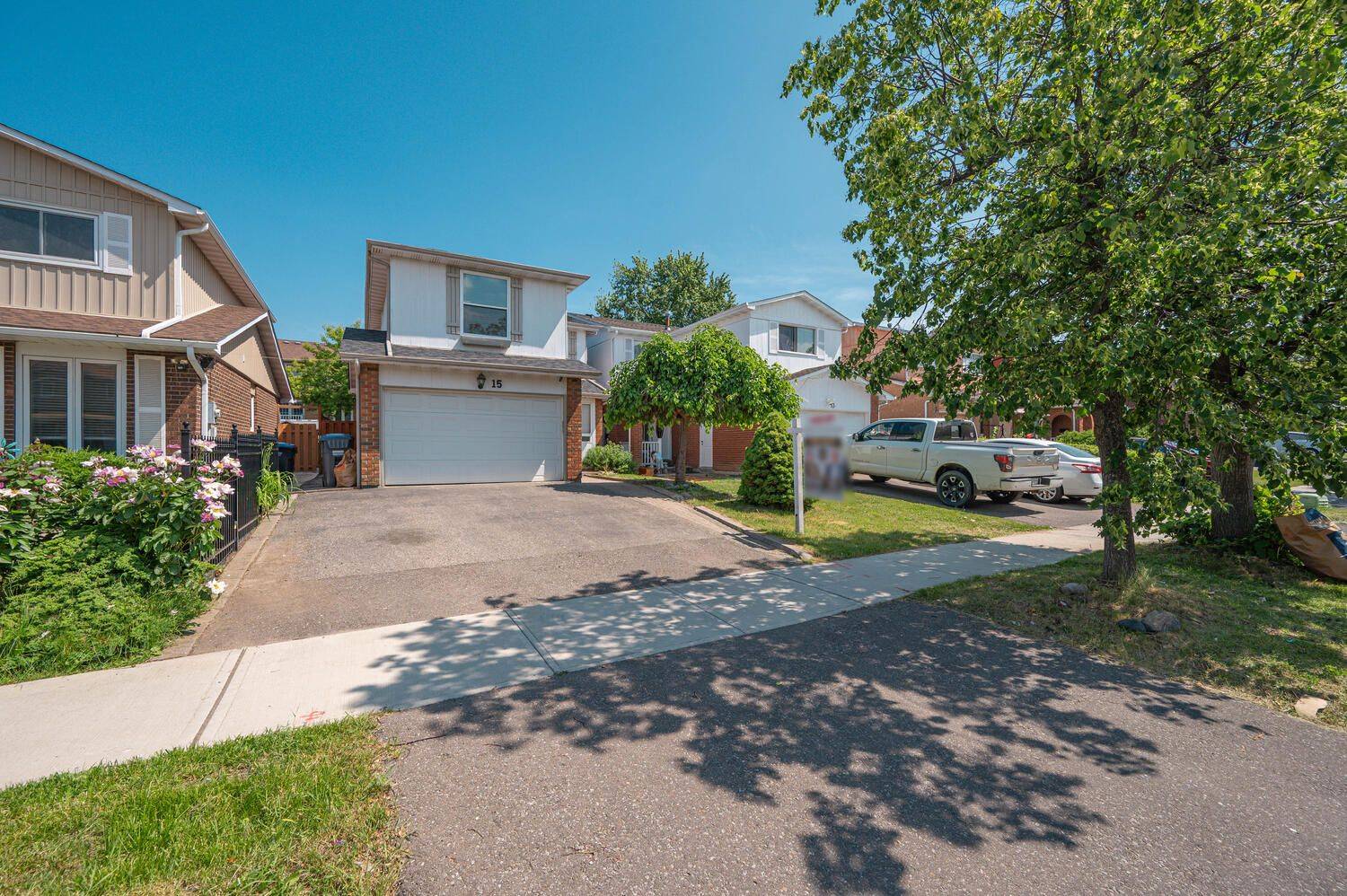5 Beds
4 Baths
5 Beds
4 Baths
Key Details
Property Type Single Family Home
Sub Type Detached
Listing Status Active
Purchase Type For Sale
Approx. Sqft 1500-2000
Subdivision Madoc
MLS Listing ID W12226911
Style 2-Storey
Bedrooms 5
Building Age 31-50
Annual Tax Amount $5,291
Tax Year 2024
Property Sub-Type Detached
Property Description
Location
Province ON
County Peel
Community Madoc
Area Peel
Rooms
Family Room No
Basement Finished
Kitchen 1
Separate Den/Office 1
Interior
Interior Features Water Heater
Heating Yes
Cooling Central Air
Fireplace Yes
Heat Source Gas
Exterior
Parking Features Available
Garage Spaces 1.5
Pool None
Roof Type Shingles
Lot Frontage 30.0
Lot Depth 100.0
Total Parking Spaces 3
Building
Unit Features Fenced Yard,Hospital,Park,Public Transit,School
Foundation Concrete
Others
Virtual Tour https://tours.parasphotography.ca/public/vtour/display/2335055?idx=1#!/






