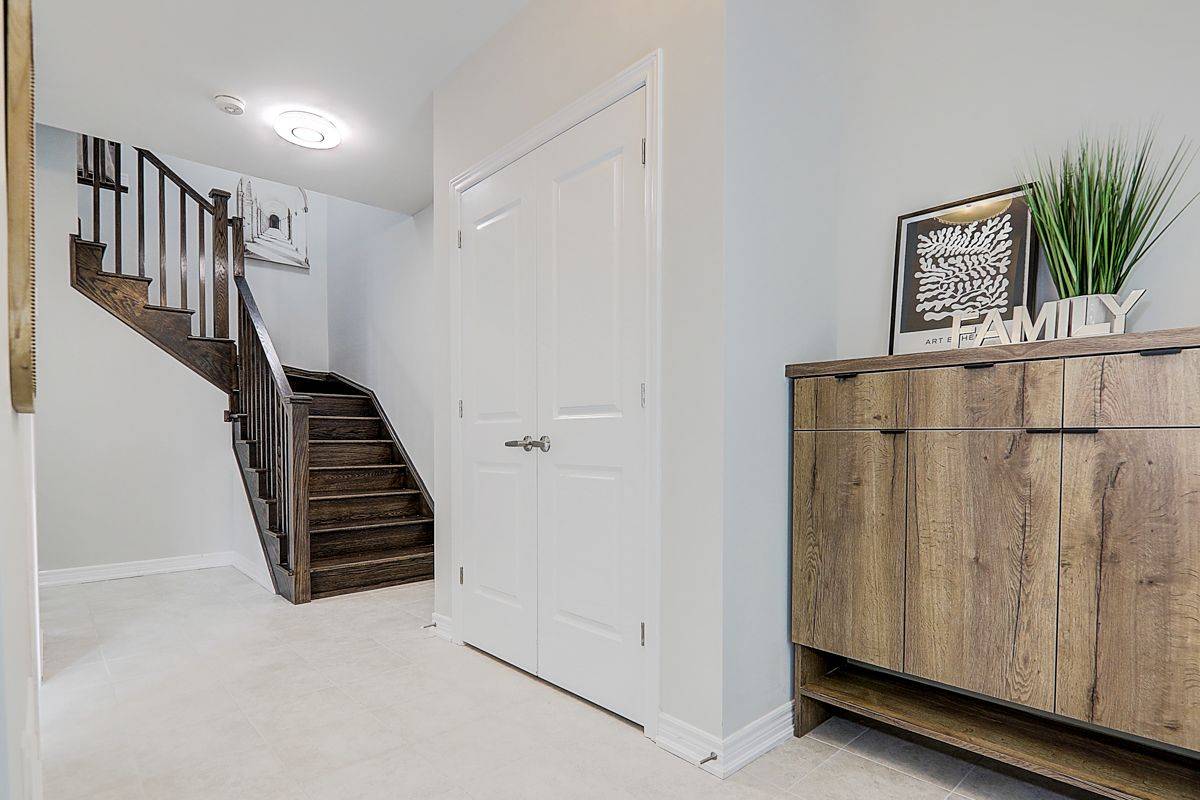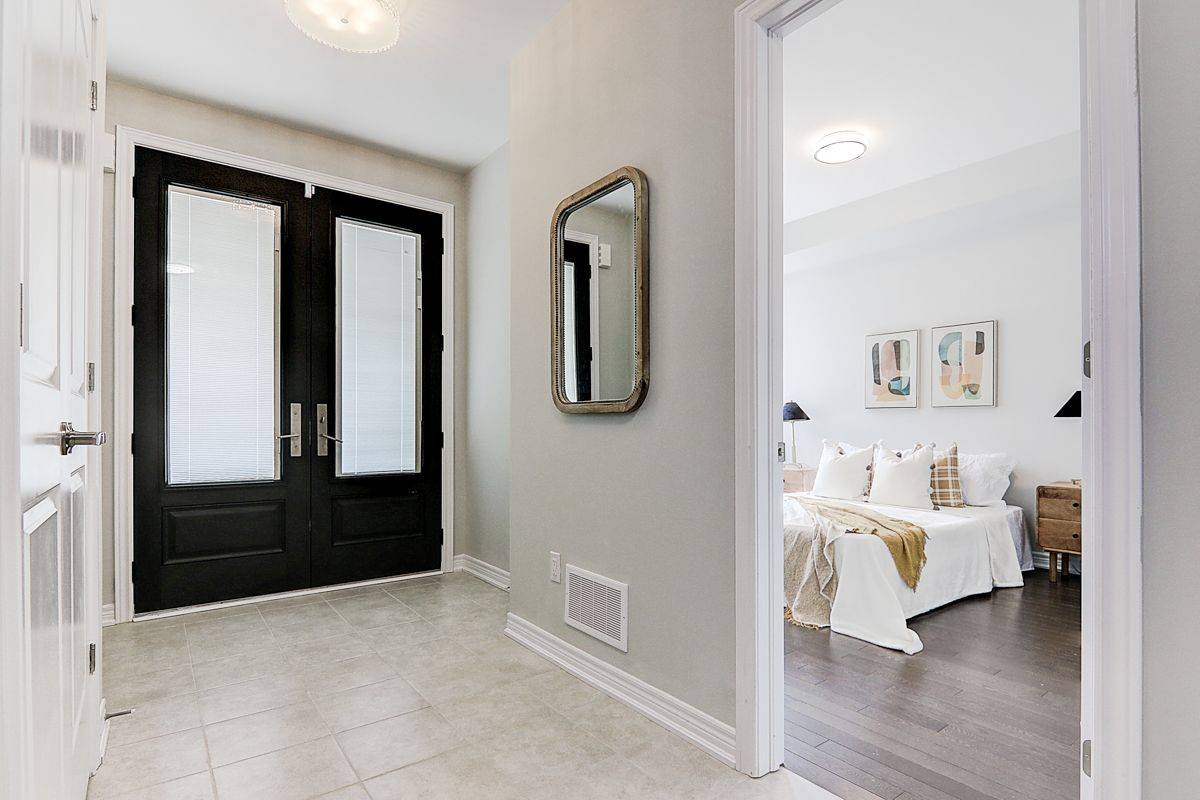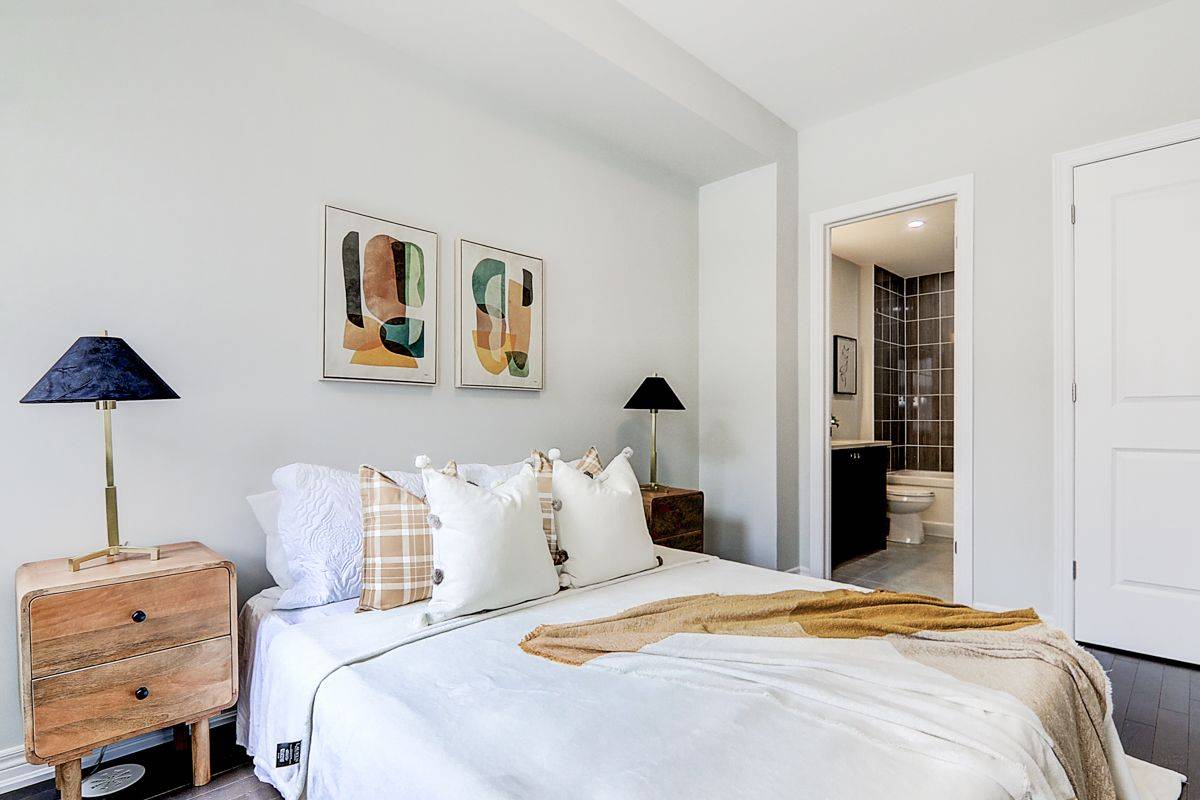REQUEST A TOUR If you would like to see this home without being there in person, select the "Virtual Tour" option and your advisor will contact you to discuss available opportunities.
In-PersonVirtual Tour
$ 1,188,000
Est. payment | /mo
4 Beds
4 Baths
$ 1,188,000
Est. payment | /mo
4 Beds
4 Baths
Key Details
Property Type Townhouse
Sub Type Att/Row/Townhouse
Listing Status Active
Purchase Type For Sale
Approx. Sqft 2000-2500
Subdivision Cornell
MLS Listing ID N12215146
Style 3-Storey
Bedrooms 4
Annual Tax Amount $2,046
Tax Year 2025
Property Sub-Type Att/Row/Townhouse
Property Description
Brand New Modern Freehold Townhome in the Heart of Cornell! 2369 Sq Ft of Stylish Living Space with 9 Ceilings on Both Main and Second Floors. Thoughtfully Designed Layout Featuring 4 Bedrooms & 4 Upgraded Bathrooms with Marble Countertops, Including a Ground Floor Ensuite Perfect for Guests or In-Laws. Beautiful Second-Floor Kitchen with Central Island, Quartz Countertops, Custom Cabinets, Pot Lights, and Stainless Steel Appliances. Walk-Out to Balcony with Sleek Glass Railings. Spacious Living Room with Large Windows and Custom Built-In Shelves. All Light Fixtures Upgraded Throughout. Primary Bedroom Offers a 4-Pc Ensuite, Walk-In Closet, and Juliette Balcony. Laundry Conveniently Located on the 3rd Floor. Bonus Mezzanine Level Ideal for Home Office or Entertainment Space Walk Out to a 400 Sq Ft All-Composite Tiled Rooftop Terrace with Glass Railings and Open Views. Basement Flooring Completed; Drywall Left Unfinished to Preserve 2-Year Foundation Waterproof Warranty. Direct Garage Access with Added Overhead Loft Storage. Close to Schools, Parks, Hospital, Community Centre, and Transit. A Rare Find Move In and Enjoy!
Location
Province ON
County York
Community Cornell
Area York
Rooms
Family Room No
Basement Unfinished
Kitchen 1
Interior
Interior Features Other
Cooling Central Air
Fireplace No
Heat Source Gas
Exterior
Parking Features Available
Garage Spaces 2.0
Pool None
Waterfront Description None
Roof Type Asphalt Rolled
Lot Frontage 19.69
Lot Depth 60.7
Total Parking Spaces 3
Building
Foundation Brick
Others
Virtual Tour https://www.tsstudio.ca/244-rustle-woods-ave
Listed by RE/MAX REALTRON WENDY ZHENG REALTY






