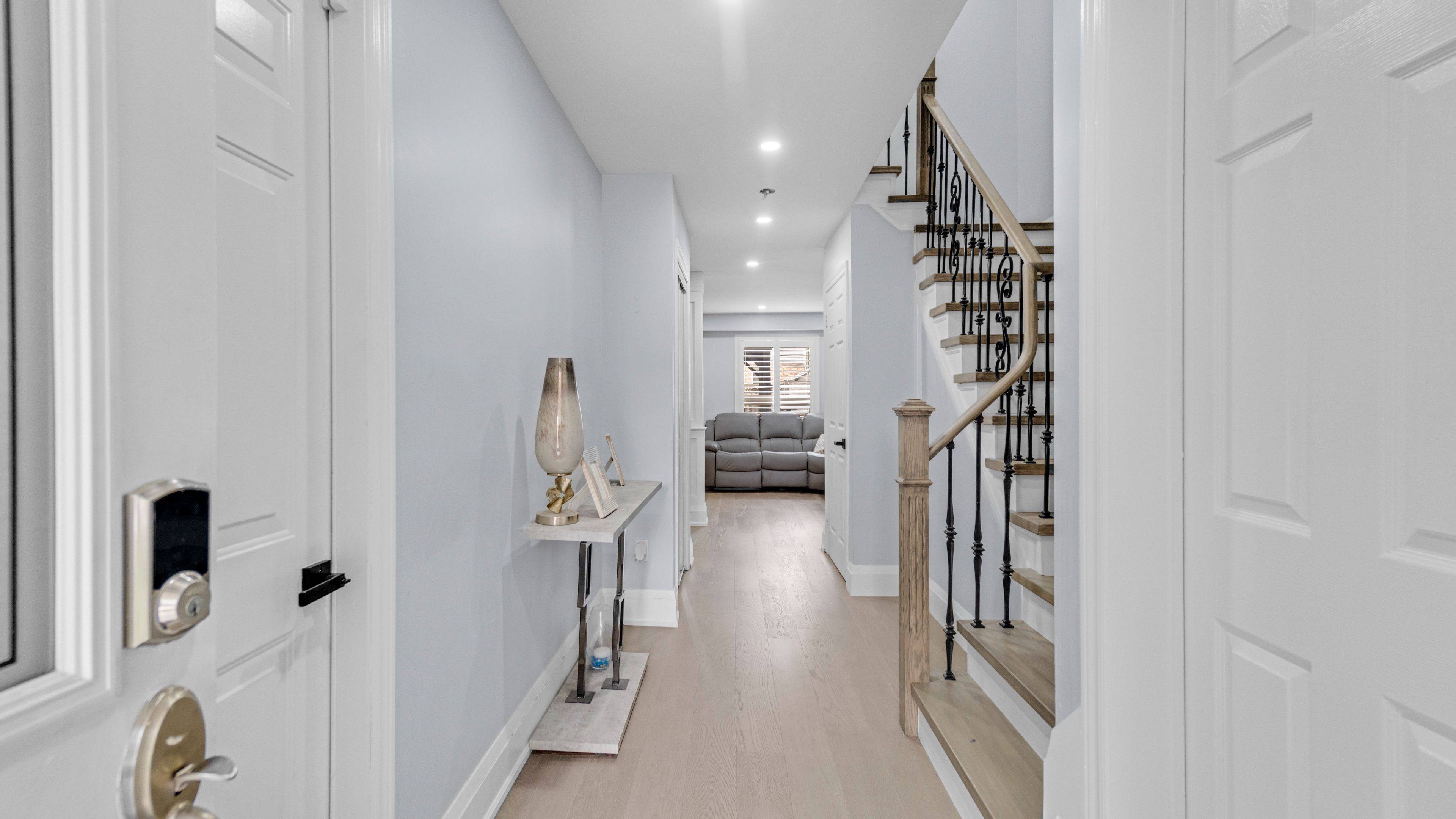REQUEST A TOUR If you would like to see this home without being there in person, select the "Virtual Tour" option and your advisor will contact you to discuss available opportunities.
In-PersonVirtual Tour
$ 899,000
Est. payment | /mo
4 Beds
3 Baths
$ 899,000
Est. payment | /mo
4 Beds
3 Baths
Key Details
Property Type Single Family Home
Sub Type Detached
Listing Status Active
Purchase Type For Sale
Approx. Sqft 1100-1500
Subdivision Fletcher'S Meadow
MLS Listing ID W12214157
Style 2-Storey
Bedrooms 4
Annual Tax Amount $4,726
Tax Year 2024
Property Sub-Type Detached
Property Description
Fantastic opportunity to own this 3+1 bedroom,3-bath detached home nestled in highly sought after Fletcher's Meadow community of Brampton. Featuring a spacious open-concept layout with wood floors, fresh paint, pot lights, this home is perfect for modern family living. The eat-in kitchen boasts new granite countertops, stylish backsplash. Fully finished basement includes a separate entrance,1 bedroom, full bath, kitchen, living area, ideal for extended family or rental income. with parking for up to 4 cars (no sidewalk) and direct garage access, this property is conveniently located near schools, transit parks and all major amenities. Boasting a bright open-concept layout, this home features a stylish modern eat-in kitchen with a walkout to a fully fenced backyard-perfect for outdoor entertaining. This property offers incredible value for the first-time buyers or investors alike .Don't miss your chance to secure a beautiful home inn a great community-opportunity like this wont last! and move -in ready.
Location
Province ON
County Peel
Community Fletcher'S Meadow
Area Peel
Rooms
Basement Separate Entrance
Kitchen 2
Interior
Interior Features In-Law Suite
Cooling Central Air
Exterior
Parking Features Attached
Garage Spaces 1.0
Pool None
Roof Type Asphalt Shingle
Total Parking Spaces 4
Building
Foundation Unknown
Others
Virtual Tour https://unbranded.iguidephotos.com/21_earl_grey_crescent_brampton_on/
Lited by RE/MAX REALTY SPECIALISTS INC.






