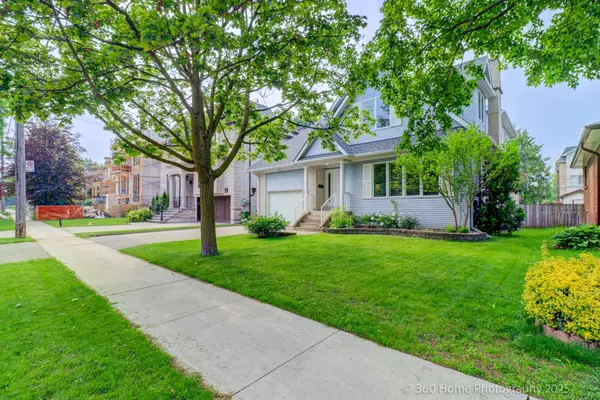6 Beds
4 Baths
6 Beds
4 Baths
Key Details
Property Type Single Family Home
Sub Type Detached
Listing Status Active
Purchase Type For Sale
Approx. Sqft 2000-2500
Subdivision Willowdale East
MLS Listing ID C12210292
Style 2-Storey
Bedrooms 6
Annual Tax Amount $12,382
Tax Year 2025
Property Sub-Type Detached
Property Description
Location
Province ON
County Toronto
Community Willowdale East
Area Toronto
Rooms
Family Room No
Basement Development Potential, Separate Entrance
Kitchen 1
Separate Den/Office 1
Interior
Interior Features Auto Garage Door Remote, Carpet Free, In-Law Capability, Workbench, Water Meter, Water Heater Owned, Storage, Separate Heating Controls, In-Law Suite
Cooling Central Air
Fireplaces Type Family Room, Living Room, Roughed In, Natural Gas
Fireplace Yes
Heat Source Gas
Exterior
Exterior Feature Deck, Built-In-BBQ, Paved Yard
Parking Features Available
Garage Spaces 1.5
Pool None
Waterfront Description None
Roof Type Asphalt Shingle
Lot Frontage 50.0
Lot Depth 127.0
Total Parking Spaces 3
Building
Unit Features Park,Library,Place Of Worship,Public Transit,Rec./Commun.Centre,School
Foundation Concrete Block
Others
ParcelsYN No
Virtual Tour https://my.matterport.com/show/?m=HXGFcYNToNe






