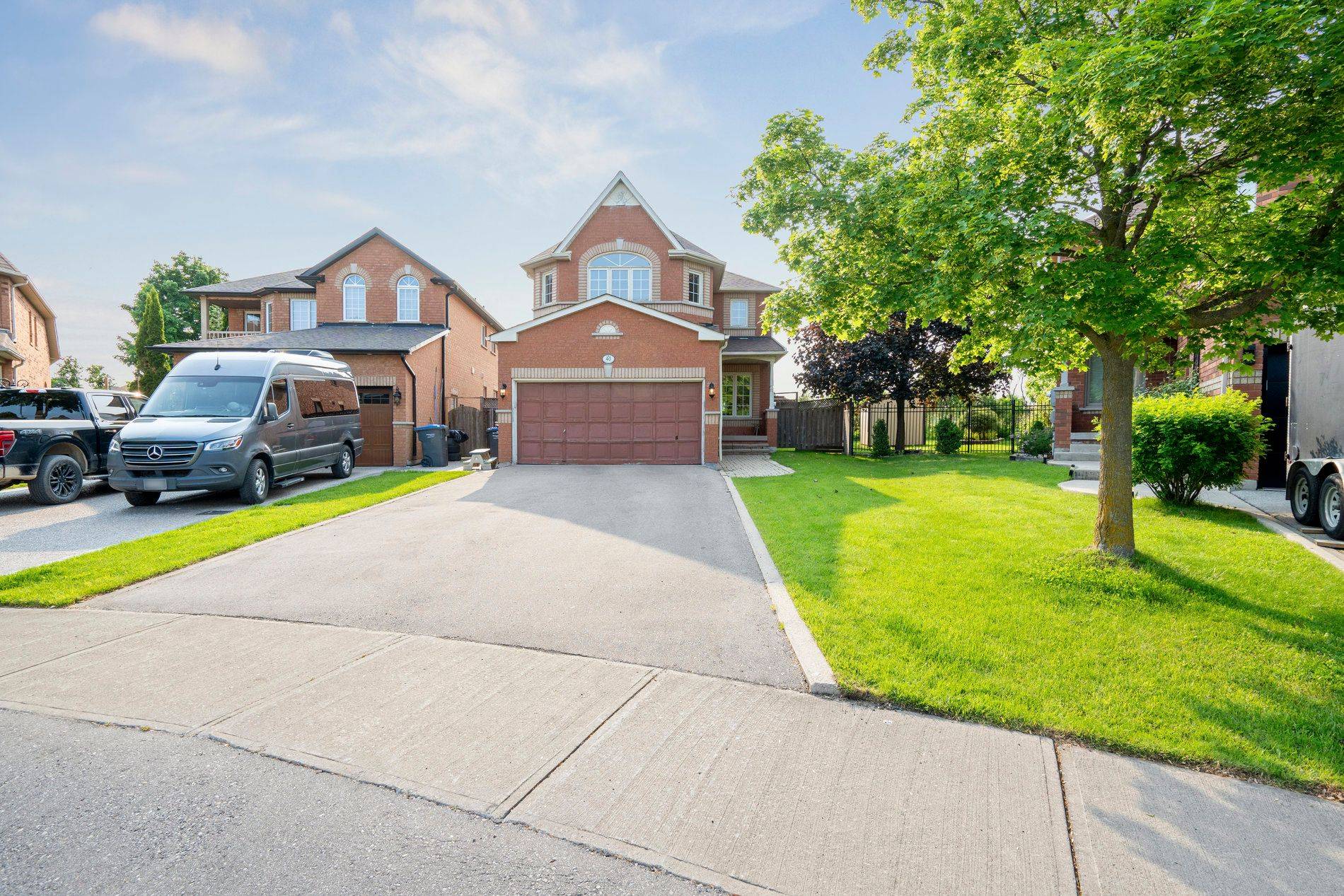REQUEST A TOUR If you would like to see this home without being there in person, select the "Virtual Tour" option and your advisor will contact you to discuss available opportunities.
In-PersonVirtual Tour
$ 979,000
Est. payment | /mo
3 Beds
3 Baths
$ 979,000
Est. payment | /mo
3 Beds
3 Baths
Key Details
Property Type Single Family Home
Sub Type Detached
Listing Status Active
Purchase Type For Sale
Approx. Sqft 2000-2500
Subdivision Snelgrove
MLS Listing ID W12199379
Style 2-Storey
Bedrooms 3
Building Age 16-30
Annual Tax Amount $6,486
Tax Year 2024
Property Sub-Type Detached
Property Description
3 Bedrooms, open concept with high ceilings and private back yard with hot tub and no neighbours in the back. Finished basement, large primary bedroom. Perfect space for a growing family. Located just off 410 and mayfield, close to restaurants and grocery stores. Quiet street and extremely well maintained.
Location
Province ON
County Peel
Community Snelgrove
Area Peel
Rooms
Basement Finished
Kitchen 1
Interior
Interior Features None
Cooling Central Air
Exterior
Parking Features Attached
Garage Spaces 2.0
Pool None
Roof Type Asphalt Shingle
Total Parking Spaces 6
Building
Foundation Concrete
Others
Virtual Tour https://sites.odyssey3d.ca/mls/193651416
Lited by IRISE






