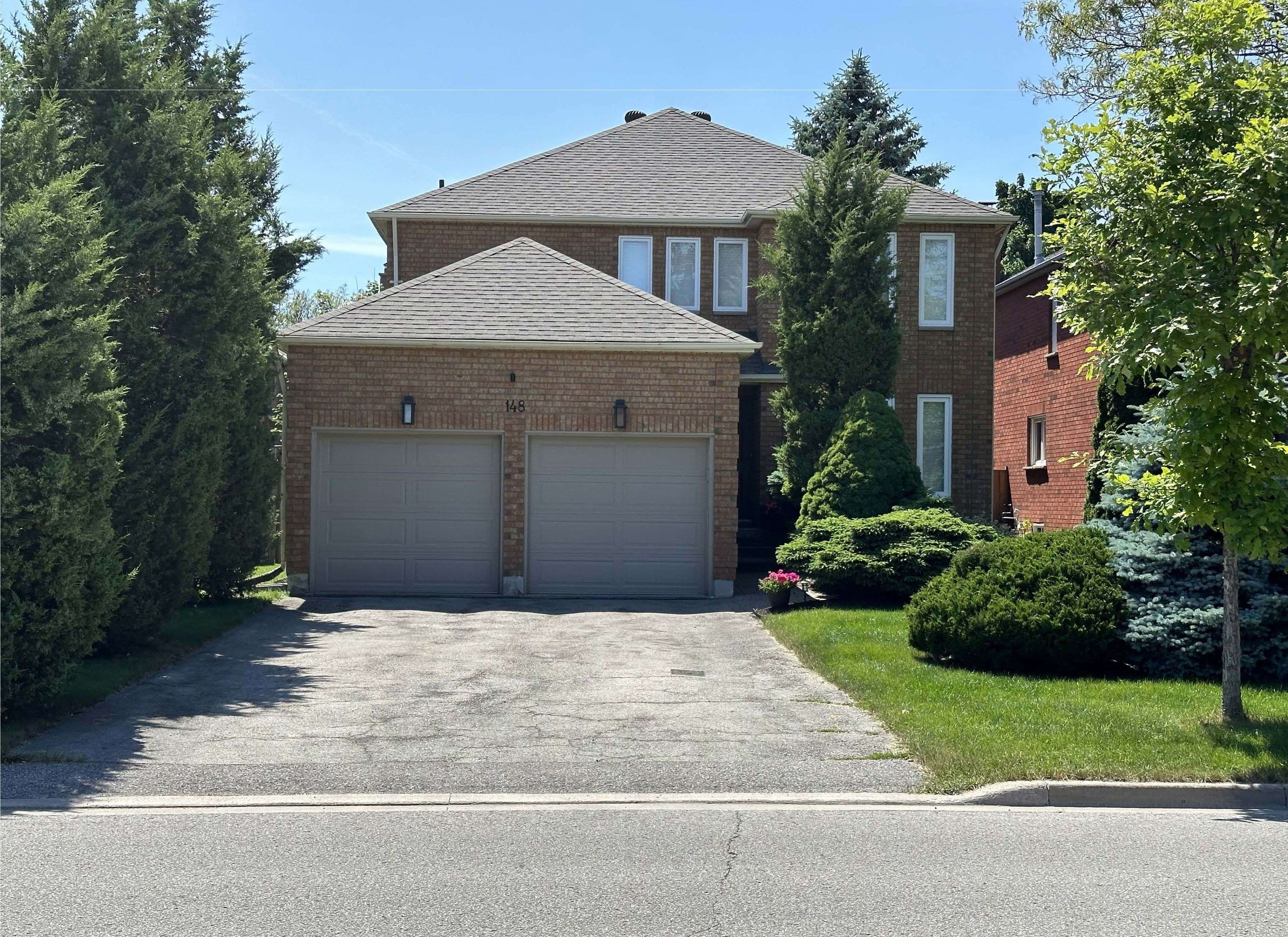5 Beds
4 Baths
5 Beds
4 Baths
Key Details
Property Type Single Family Home
Sub Type Detached
Listing Status Active
Purchase Type For Sale
Approx. Sqft 2500-3000
Subdivision Beverley Glen
MLS Listing ID N12022869
Style 2-Storey
Bedrooms 5
Annual Tax Amount $7,038
Tax Year 2024
Property Sub-Type Detached
Property Description
Location
Province ON
County York
Community Beverley Glen
Area York
Zoning Residential
Rooms
Basement Finished
Kitchen 1
Interior
Interior Features Auto Garage Door Remote, Central Vacuum
Cooling Central Air
Fireplaces Number 1
Fireplaces Type Wood
Inclusions Electric Light Fixtures, Window Coverings, Fridge, Stove, B/I Dishwasher, Washer/Dryer, Fridge & Freezer In Basement, Humidifier, Alarm System, CVAC & Equipment, EGDO & Remotes.
Exterior
Exterior Feature Landscaped, Deck, Privacy
Parking Features Attached
Garage Spaces 2.0
Pool None
Roof Type Asphalt Shingle
Total Parking Spaces 6
Building
Foundation Concrete






